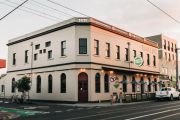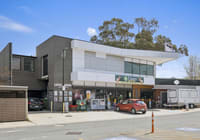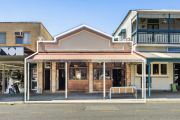
Rising in the west: More big plans revealed to transform the Parramatta skyline
Parramatta’s skyline looks set to change dramatically over the next decade, with the announcement of plans for a new 60-storey tower on the site of the defunct Cumberland newspaper office.
The news comes just weeks after architect firm Bates Smart was named as the architect for the proposed 90-level Aspire tower, which would be the state’s tallest residential building.
The developer of Aspire, Walker Corporation, still needs to win approval from aviation authorities yet the developer of the latest project, Dyldam, and its architects are confident their project will proceed.
No.142 Macquarie Street will become a landmark mixed-use site incorporating a 180.55-metre, 60-storey residential tower and 21,000 square metres of commercial space with communal gardens and a rooftop bar.
“We … look forward to creating our vision, which will go a long way in transforming Sydney’s second biggest CBD, Parramatta,” PTW practice leader Simon Parsons said.
An international design competition to transform the historical space drew nine submissions, with the winning design coming from PTW Architects in collaboration with Atelier Jean Nouvel and Beijing’s Watercube National Swimming Centre, Collins and Turner architects and the Sydney division of landscape architect McGregor Coxall.
The development is anchored by the residential tower, with two more buildings at 35 and 25 levels that together will accommodate 964 apartments and 21,000 square metres of commercial and retail space.
All towers are oriented to give 75 per cent of the apartments views to either the Parramatta River, Parramatta CBD or the Sydney CBD.
 The design is heavily focused on public space. Photo: Supplied
The design is heavily focused on public space. Photo: Supplied
“The team worked tirelessly to create a concept that both Dyldam and the community will be pleased with and we feel we achieved on both fronts and look forward to creating our vision, which will go a long way in transforming Sydney’s second biggest CBD, Parramatta,” PTW practice leader Simon Parsons said.
In March, plans by developer Walker Corporation to build the 90-storey Aspire tower in Parramatta moved forward when Bates Smart was named the winner of another design competition. However, the project has not yet been approved.
PTW has previously been involved in transforming 130 George Street and the Parramatta Court House.
The PTW-led submission was in response to a design brief from developer and site owner Dyldam stipulating a development that embraced the site’s colonial heritage.
 The tallest tower will be 180.55 metres. Photo: Supplied
The tallest tower will be 180.55 metres. Photo: Supplied
It had to incorporate a 6000-square-metre public square, an upgrade to Argus Lane and a paddock-to-plate inspired restaurant with meal ingredients supplied by the community gardens.
The competition was a result of Dyldam’s desire to complement the state government’s arts and culture agenda for Parramatta and to see the city perform on the world stage, according to chief operating officer Fayad Fayad.
“Dyldam is committed to the city of Parramatta. It is our headquarters, our home. We were determined to achieve a design that can stand alongside the great cities of the world,” Mr Fayad said.
“142 Macquarie Street will contribute significantly to the blossoming arts and entertainment personality of Parramatta. Dyldam sees this site as an opportunity to get on board and compliment the Government’s Powerhouse Museum strategy to increase the cultural capital of Western Sydney.”
The independent design jury included Ben Hewett, of the NSW Government Architect’s Office, Kim Crestani, city architect for Parramatta City Council and Gabrielle Morrish, of architecture and design firm GMU.
The development application for the site is yet to be lodged.










