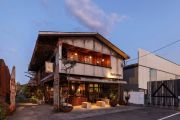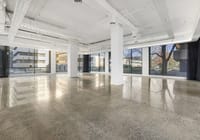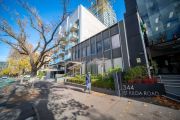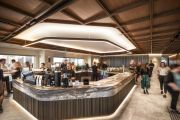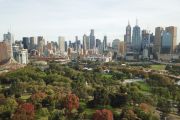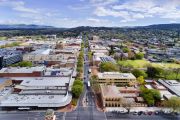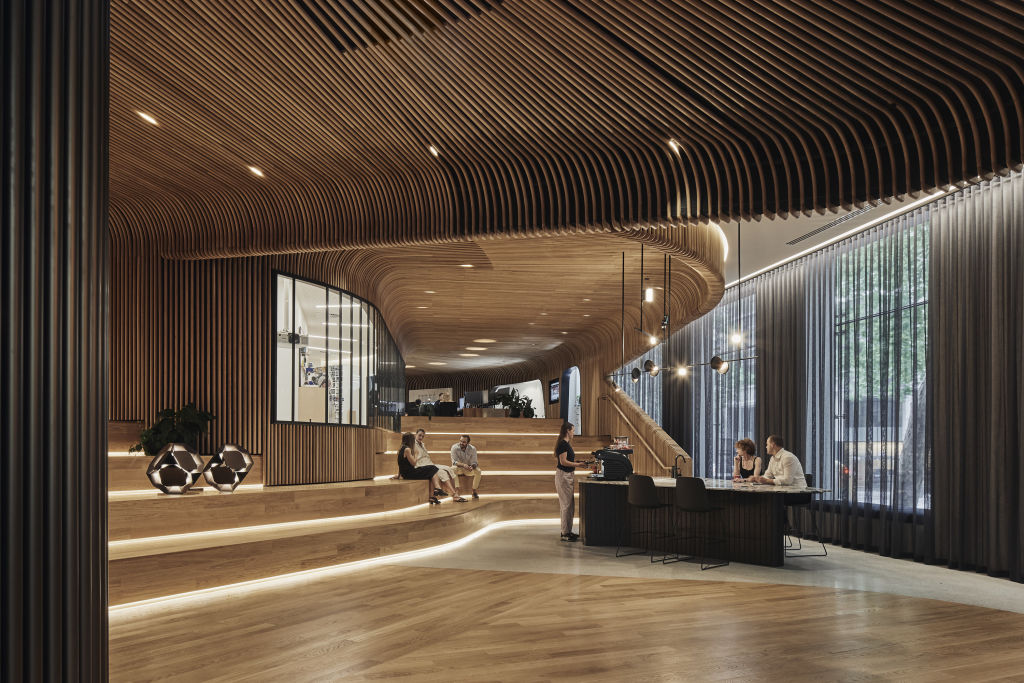
Not your typical office space: inside Sculptform's Melbourne HQ
Visitors to Sculptform’s new office on the ground floor of a Melbourne CBD tower all tend to be shocked by the sight awaiting them there.
“You can hear them all the time,” said Bruno Mendes, a principal of architectural firm Woods Bagot, who led the office design. “Everyone who goes in says, ‘Oh my God!’ They’re all so surprised and taken aback. But in a good way …”
The office of Sculptform, an award-winning company that produces feature wall, ceiling and facade systems, is completely decked out in its own products, including a spectacular undulating curved timber ceiling, tunnel-like pathways formed by timber battens and feature wooden steps for people to sit on.
It’s turned the idea of a conventional office completely on its head and, as well as being a workplace, it has now also become a factory, a workshop, a showroom and an events space.
“It was technically always meant to be their workplace, but we thought, what else can we do with it?” said Mendes, whose company won the competition to design the space. “Can it be more than a space for people to sit in? Instead of just fitting it out with workstations, we wanted that space to work harder.
“So instead of just an office with workspace for a staff that could be anything from 15 to 50, it also includes a workshop where people can go into one-on-one detail about the products they make, bringing something of the traditional back-of-house to the front-of-house, and a little gallery space with all the products on display. Then there’s also the events space that literally anyone from the industry can use for events.”
The office is on the entry level of the 16-storey, 9000-square-metre 50 Queen Street in the heart of the city, nestled between Collins Street and Flinders Lane on a 99-square-metre island site, close to Flinders Street train station and Southbank.
It’s currently for sale via an expressions-of-interest campaign through agents Colliers. The building was last bought by Coweley Queen for $40.7 million in 2014 from Centuria, which received the tower in its portfolio when it took over the Becton Office Fund in 2010, at which time the property was valued at $26.5 million.
The Sculptform office, which has now been shortlisted for a global award for its design in the World Architecture Festival to be held in Lisbon from November 30, appears prominently in the sales campaign.
Sculptform founder and managing director Jeremy Napier said it was challenging undertaking such an ambitious office fit-out during COVID, but it was wonderful to see the space coming back to life.
“The staff who work in the office there are all sales associated, so a lot of them bring clients in to see what we do, so it’s worked very well,” he said. “It’s a reasonably sized space so we can also have multiple groups of people like architects – who account for about 90 per cent of our business – through as it showcases our products, while people can still work at their workstations.
“COVID made the project hard, but what doesn’t kill you makes you stronger, and we’ve come out of it pretty strongly. This has also been very good for our branding. It’s a really awesome space.”
Sculptform is based at its factory in Bendigo but the success of its Melbourne CBD office has now meant a much greater awareness within the marketplace for its products.
Woods Bagot has hailed it as a triumph of design meeting local manufacturing and quality craftsmanship to create something that blurs the line between workspace, retail space and installation. There’s also a bar, a lounge and a small kitchen that complement the theatre space for the events.
At its heart, however, are the staff workplaces, the meeting rooms and collaboration spaces that are arranged around a glazed maker lab in the middle of the area, so visitors can have the experience of the firm’s whole processes.
“The response from the industry has been very good,” said Mendes. “It’s won a number of awards and it’s been featured on TV’s Australia By Design and it’s now being referenced in a lot of presentations.
“It’s been a collaboration that became very much a testing bed of what Sculptform is capable of doing and it’s amazing to see people’s reactions as they go into that space. It’s very gratifying.”

