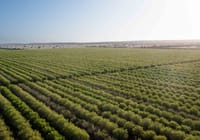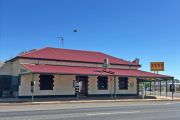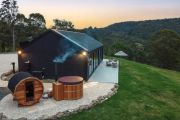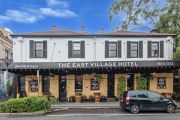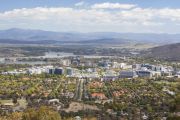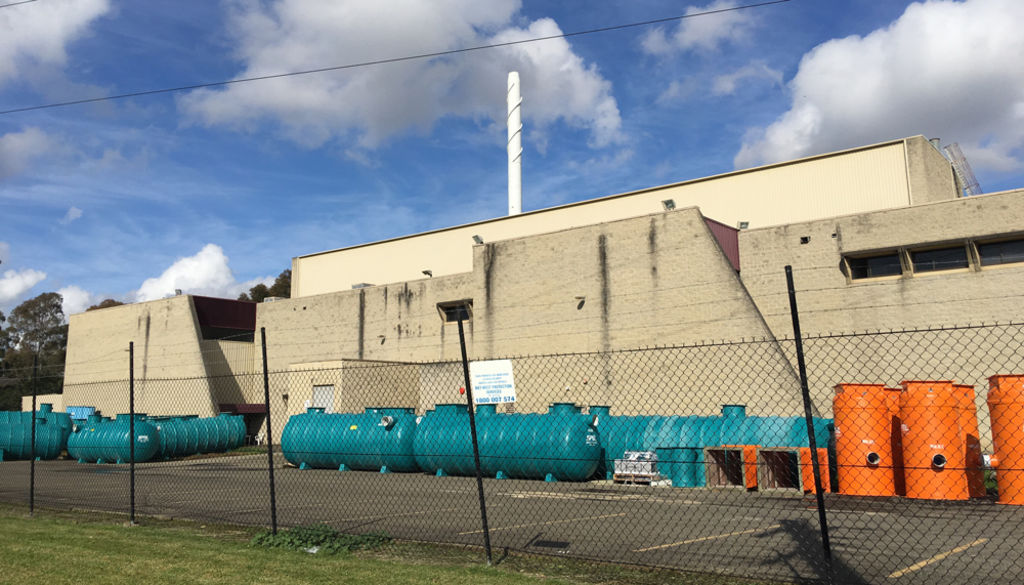
Marcel Breuer-designed warehouse in Penrith sells for $3 million
A heritage-listed industrial building in Penrith, designed by a world-famous architect, has sold for $3 million to a private investor after a lengthy sales campaign.
The freestanding 3600-square-metre property is the only building in Australia to be designed by renowned architect Marcel Breuer, who was commissioned in 1975 to design the western-Sydney warehouse for Torin, a large manufacturer of cooling and air-conditioning equipment.
Breuer’s first significant foray into international public buildings was in 1952 when he designed the UNESCO building in Paris together with Pier Luigi Nervi and Bernard Zehrfuss. He is also well known for many international buildings, including the Whitney Museum of American Art.
But his work was not limited to buildings. While studying at the Bauhaus art college in Dessau, Germany, in the 1920s, he created the Wassily chair which would become an industrial design icon.
Situated on a corner block at 26 Coombes Drive, Penrith, the modernist style, vacant property has 52 car parking bays, a secured yard area and cranes across a total land area of 8369 square metres.
The architecturally significant property had been on the market since late last year, and was sold by JLL NSW industrial senior executive Luke Jackson, and JLL NSW industrial executive Miguel Lee.
“The sale process produced a wide range of buyers – from traditional industrial occupiers, private investors to alternative use operators,” Mr Jackson said.
“The landmark element of the property definitely attracted a unique buyer pool, and it will be exciting to see operations at the Breuer Building once again.”
Mr Jackson said the heritage aspect of the building drew a certain group of buyers and its new owner had plans to use the site for “traditional industrial use”.
The former Torin factory has had an array of owners in its lifetime, which include the Penrith Panthers sporting club.
The Penrith building is included on the State Heritage Register, as well as the Penrith Local Environmental Plan.
According to the statement of cultural significance on the State Heritage Register, the building is a “rare and intact example of internationally acclaimed master architect Breuer’s work in his later career.”
“The Torin building in Penrith is a fine example of Breuer’s Torin Corporation architecture and the principles of his modernist design work where form is primarily determined by function,” it stated.
According to the statement, the building was designed for Torin to comprise of three components -a high-rise storage unit, manufacturing, assembly and office areas, and a laboratory for airflow measurement.
Fellow American architect Herbert Beckhard also worked with Breuer on the Penrith project and construction was overseen by renowned Australian architect Harry Seidler, who worked for Breuer in the late 1940s.
Breuer, who also designed eight other buildings across the world for Torin before the Penrith building, died in 1981.
The building is also part of the Royal Australian Institute of Architects’ Register of Twentieth Century Buildings of Significance and has been identified by the International Working Party for Documentation and Conservation of Buildings, Sites and Neighbourhoods of the Modern Movement (docomomo), an organisation which aims to document and conserve buildings, sites and areas around the world.








