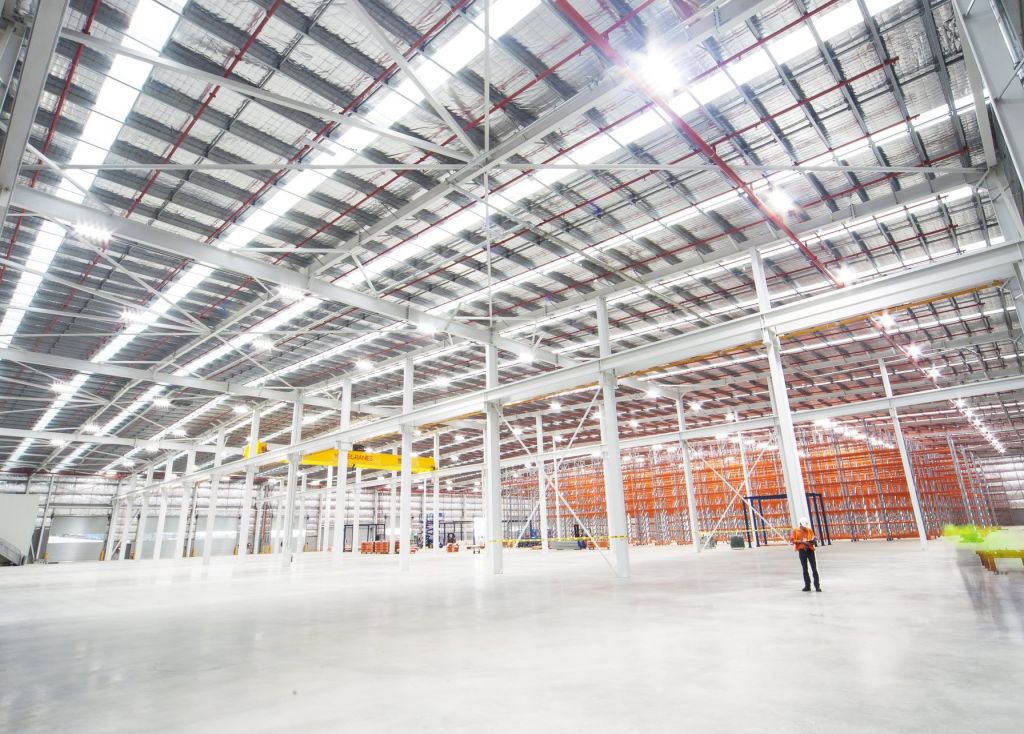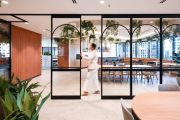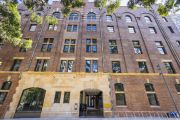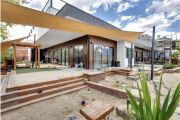
New warehouse designs focus on flexibility and maximising space
Huge clear spaces, as flexible as possible and as high and multi-level as is allowed – or can work with a chosen automation system – are among the major trends in modern industrial warehouse design.
While demand for warehouse space is booming, thanks largely to the e-commerce revolution and the growing market for chilled foodstuffs, it has to satisfy an increasing range of criteria, say designers Patrick Pace Architects, who have specialised in this work for 10 years.
“The main aim is to maximise the available land footprint,” said principal Patrick Pace. “There’s a strong trend now to multi-level warehousing and clear span, with as few columns as possible.
“Also, leases are now 10 to 15 years, so the space needs to be flexible to accommodate the different demands of a company over time or, with so much speculative activity and developers building warehouses before they have tenants on board, good design is critical to ensure it will suit different users, or allow cool room or insulation to be added.”
There is also more attention being paid to the design of office space at warehouses.
Usually, there’s only about 10 per cent of the total area allocated to offices, but a number of companies are now amalgamating two or three facilities and they might want large head-office space there too, says Mr Pace.
Developer Mirvac, for instance, recently unveiled a new 22-hectare industrial estate in Sydney’s west, Calibre, with office space more akin to something you would find in the CBD. The growth of e-commerce operators and related businesses meant strong demand for both warehousing and office space, said Mirvac’s general manager industrial Richard Seddon.
Warehousing can also now be planned as part of a mixed-used project.
In Melbourne’s northern corridor, industrial warehouses have been built as an integral part of the mixed-use masterplanned community Merrifield, with a 300-hectare business park, a town centre, sporting facilities and 5000 new homes.
Adrian Young, of Watson Young Architects, said such mixed-use spaces hold the promise of a good work-life balance.
Multi-storey sheds have also become the rage in Asia and increasingly Europe, while they’re mostly now appearing in areas of south Sydney and inner Melbourne, with the advantage of being close to major population centres and making optimal use of smaller land sites.
“Most of the stuff being built at the moment is for the distribution of goods from e-commerce which are shipped direct to consumers,” said Tony Crabb, national director of research at Cushman & Wakefield. “So it’s helpful when warehouses are closer to population centres to help the supply chain management.”
Get a weekly roundup of the latest news from Commercial Real Estate, delivered straight to your inbox!






