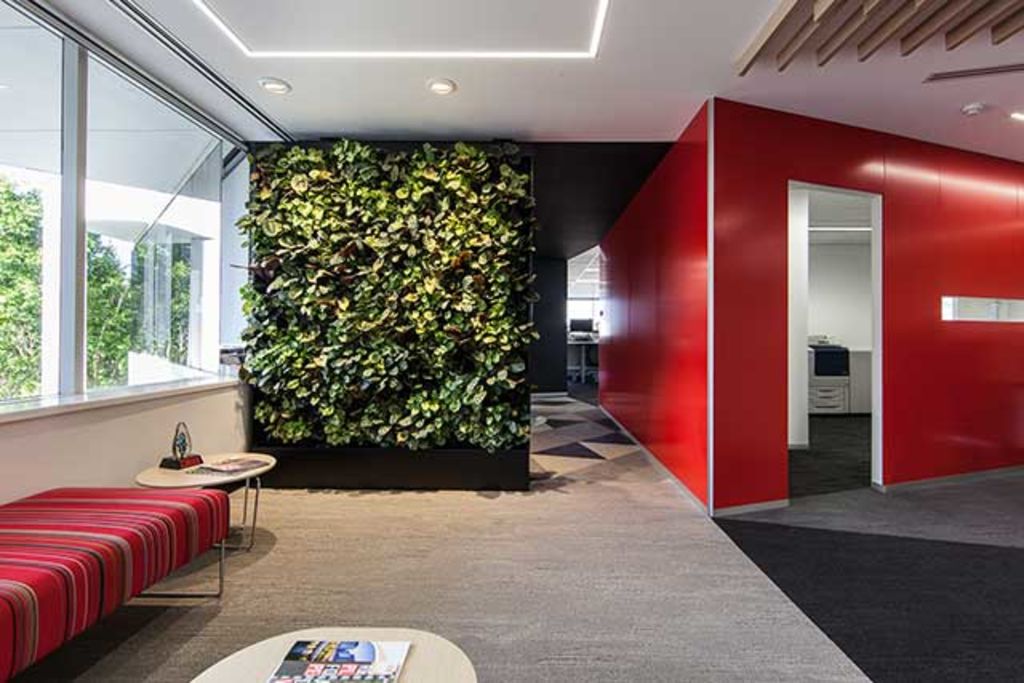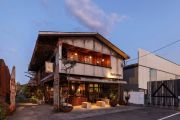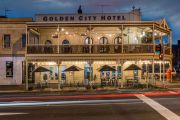
Frasers Property office sets new Green Star standard in WA
Future working trends, stimulating circulatory health, mitigating stress levels, minimising employee fatigue and preventing illness were at the core of the newly completed fit-out of Frasers Property Australia’s West Perth office.
Frasers Property relocated its WA offices from West Leederville to the 1236-square-metre office on the second level of 1 Havelock Street in October last year.
Staff feedback was also pivotal to the renovation that delivered features such as acoustic panelling treatments, private phone booths to reduce noise and provide privacy as well as a SONOS Bluetooth entertainment and audio visual system.
As a result of the refurbishment, the office has been awarded a 6 Star Green Star Interiors v1 Certified Rating from the Green Building Council of Australia.
 Acoustic wall panelling has been used in the design. Photo: Supplied
Acoustic wall panelling has been used in the design. Photo: Supplied
The Green Star Interiors program is an internationally recognised rating system that assesses the sustainability of interior fit-outs across nine categories that include indoor environment quality, energy use, carbon emissions and innovation.
The Star rating starts at 1 for minimum practice, 2 for average practice, 3 for good practice, 4 for best practice, 5 for Australian excellence and 6 for world leadership.
To maintain their Green Star – Performance certified rating, the company’s project team must submit greenhouse gas and potable water performance data at 12 and 24-month intervals after the end of the certified building’s performance period to the Green Building Council of Australia.
With a score of 80.8 from a possible 110, the 883-square-metre fitout of Frasers Property’s Perth office is the first interior refurbishment in WA to achieve the 6 Green Star – World Leadership rating, and only the second to receive the accolade nationwide, according to the company.
 Frasers worked with design consultancy IA Group on the project. Photo: Supplied
Frasers worked with design consultancy IA Group on the project. Photo: Supplied
The Green Star interior scorecard includes recognising projects that safeguard occupant health through the reduction in internal air pollutant levels and rewarding projects that use building materials that are responsibly sourced or have a sustainable supply chain.
“With our recent relocation to West Perth and long-term lease profile, we wanted to invest in creating a vibrant, dynamic and enhanced work environment that has genuine commitments to sustainability and employee wellbeing at its core,” said Tony Perrin, general manager WA of Frasers Property Australia.
A key element of the refit is enhanced fresh air ventilation systems, plant walls and planter boxes to increase oxygen availability and filter out airborne pollutants.
Indoor carbon dioxide levels are monitored to maintain a level that more closely replicates outside fresh air; the crisper, cleaner interior atmosphere helping to minimise employee fatigue and prevent illness.
Working closely with design consultancy IA Group, FPA staff feedback obtained detailed responses to their design and functionality needs. As a result, a fully open-plan working area was designed that features touch button, fully-automated sit-stand desks and ergonomically selected, customisable chairs.
These, along with a variety of dynamic, collaborative workspaces, are designed to stimulate circulatory health and help reduce stress.
The communal area provides a place for staff to unwind and relax and doubles as a cafe-style meeting room for casual meetings, group discussions and informal presentations.
“It was important that we created flexible and functional workspaces that enabled alignment and adaptability to future working trend,” Mr Perrin said.
 The office features customisable chairs and fully automated sit-stand desks. Photo: Supplied
The office features customisable chairs and fully automated sit-stand desks. Photo: Supplied
“The open-plan design encourages staff across the business to interact with discussions, collaborate as a team, share their knowledge and advice, and contribute to solving any project challenges that might arise.”
Head contractor Built engaged Instant Waste Management Company to plan and execute procedures to minimise the amount of landfill generated and prevent contamination of waste thereby maximising the amount that could be recycled.
The result is that 75 per cent of the value of materials and products used in the fit-out met the sustainability and transparency requirements set out by the Green Building Council and an average of only 0.42kg of construction and demolition waste was generated per square metre of the project.
“We wanted to ensure we surpassed current industry best practice,” Mr Perrin said.
“We’ve recycled, re-used, re-purposed and future-proofed as much as we can. We’ve even installed an electric car charging bay in the carpark.
“The result is that we’ve created a dynamic work space that is already having a huge impact on the way we work and the wellbeing of our team, while minimising impact on our planet.”










