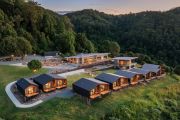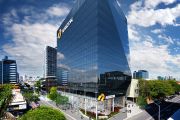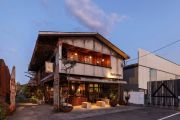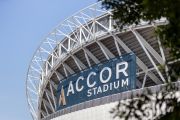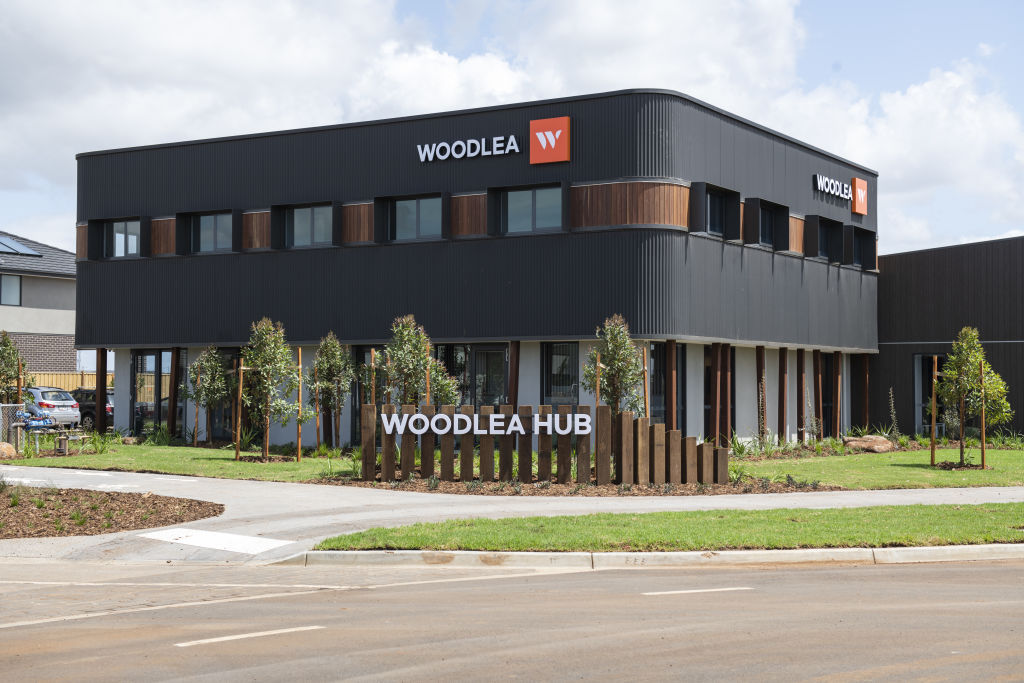
Office today, childcare centre tomorrow: Why buildings are now being designed for multiple uses
Architects and developers are increasingly designing buildings that can serve multiple future uses to reduce environmental waste, keep costs down and reduce the potential for significant disruption to surrounding communities.
Gone are the days when a sales office for an apartment development is a temporary installation, or a warehouse is designed without the thought of it being turned into offices at a future stage, according to Michael McCabe, director at McCabe Architects.
“I think it’s important to respond to evolving communities. A certain area might have been industrial, but then they could be designed to turn into residential or office,” he said.
Mr McCabe said that the phenomenon of reusing old buildings was hardly new – pointing to the conversion of warehouses into residences in inner Melbourne, which has been happening since the 1970s.
What has changed is how architects approach new designs, with multiple iterations in mind, which means there are fewer compromises down the track if the use of the building changes.
“It’s bucking the trend of the ‘disposable society’… I think the environmental considerations are paramount – doing this provides reuse of goods and reuse of materials,” he said.
Another influence is the desire of developers and landlords to protect their bottom line.
“I think the larger institutions and companies are considering lifecycle costs of their assets,” he said, adding that it’s not just coming from high-profile, inner-city clients.
He pointed to a project that his firm – in conjunction with Bailey Studios – recently worked on in the master-planned community of Woodlea, in the suburb of Rockbank in Melbourne’s outer west, as evidence.
Intended to be used as a childcare centre eventually, and designed to reflect the rural origins of its greenbelt location, the property will serve as the estate’s sales office for the next five years or so.
Describing the design of the centre as “reverse engineering”, Mr McCabe said that much of the process involved figuring out which elements were not essential for use as a sales centre.
“We first designed a childcare facility that had simple modules and then overlaid that with the sales offices. There were no compromises, really, when you consider the two distinct briefs that come out of it.”
The childcare centre – part of a ‘hub’ that also incorporates a community vegetable garden and social enterprise cafe – will also serve as an important focus of the emerging community, another key consideration in the effort to stop the cycle of building and knocking down buildings.
“Residents will become attached to that building – it loses identity if you have to knock that building down,” Mr McCabe said.
“It’s a value-add to the community; it builds identity.”
Wide suite of applications
Mr McCabe, whose practice spans commercial and residential property, mentioned work they had done with sports precinct landlord Melbourne and Olympic Parks – which manages Rod Laver Arena, among other things – as an example of the trend’s wide application.
“We do a lot of work at the Melbourne Park precinct. They consider other uses – whether a training facility turns into office accommodation,” he said.
It has application in residential developments that can change as their residents do.
“Even in the apartment market, they are designing now so that internal walls can be smashed down to create a larger apartment. In the future, a family could buy two apartments next to each other and could combine them to make them bigger.”
Parking garages too are being designed with consideration of what they could become in a post-car future, with attention given to things like drone access.
“We’ve got developers starting to think about what those spaces are going to be used for without cars.”
