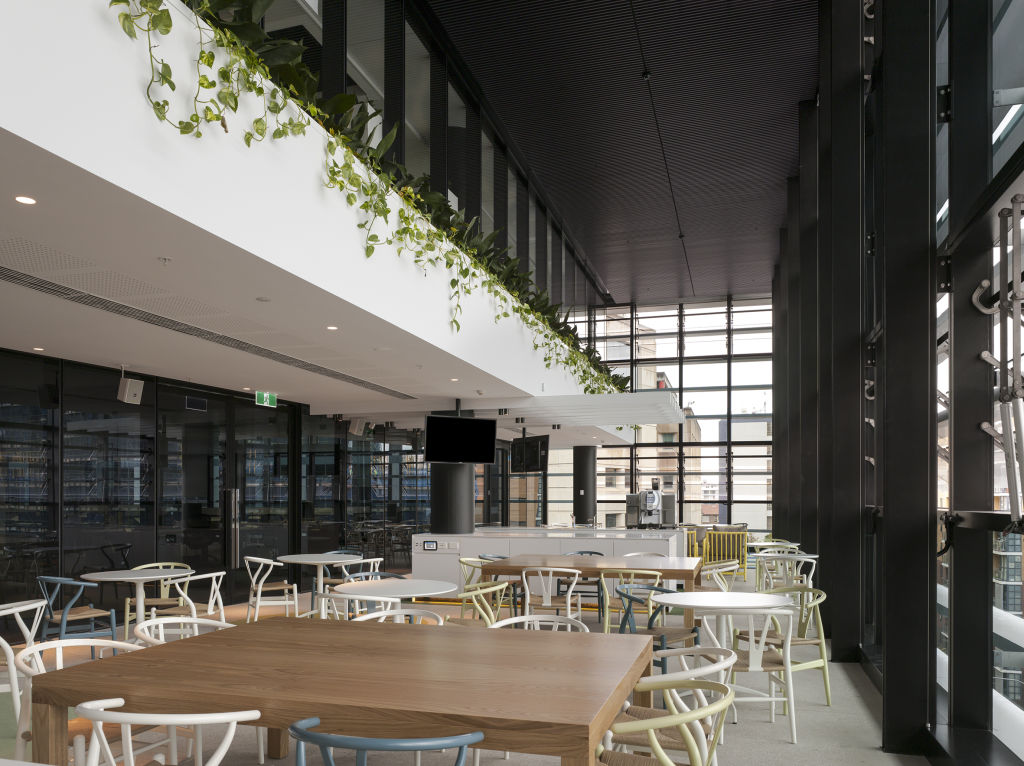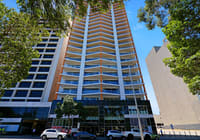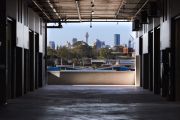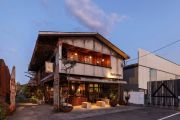
TransGrid recharges workplace with award-winning new offices
A battery of ideas and high-voltage creativity have generated a powerful new office concept for NSW electricity provider TransGrid.
Wood from recycled electricity poles is at the heart of the new Haymarket workspace, which is all about connecting people in an open environment.
 The three-storey central stairwell void has transformed communication. Photo: Brett Boardman
The three-storey central stairwell void has transformed communication. Photo: Brett Boardman
TransGrid’s brief to architects Bates Smart and builder Built was to encourage positively charged communication between teams and to attract new talent to the business. In the previous offices, on the corner of Elizabeth and Park streets, TransGrid staff worked in silos.
“The work stations were quite enclosed and there was a lack of communication, because the teams were physically split,” said project director Julian Anderson, of Bates Smart.
“What they had was an older-style building where the teams weren’t connected and weren’t fully harnessing their shared knowledge.
“They also wanted to express the nature of the business in the building’s aesthetics – for example the timber used in the central void is made of recycled power poles.”
 Staff can share ideas and recalibrate in break-out spaces. Photo: Brett Boardman
Staff can share ideas and recalibrate in break-out spaces. Photo: Brett Boardman
The nine-level office includes a double-storey winter garden, allowing ventilation, a three-storey-high central stair void and plenty of informal break-out spaces.
All these aspects had helped introduce different ways of communicating for the business, Mr Anderson said.
“People are now bumping into each other on the stairs and sharing ideas, as well as having access to more formal areas as well,” he said.
“It’s been a complete transformation of the way people move around the building that has led to intellectual transformation of their business.”
Bates Smart was charged with the interior design as well as the architecture, a concept supported by Built.
“There’s definitely something to be said for integrated fit-outs completed at same time as the building itself,” Mr Anderson said.
“The seamless integration of interior design with the base building design means that we were able to test aspects of the base building that you wouldn’t be able to in other circumstances.”
 Wood recycled from old power poles is a design highlight and a reference to the nature of the business. Photo: Brett Boardman
Wood recycled from old power poles is a design highlight and a reference to the nature of the business. Photo: Brett Boardman
Amid the creativity of the project, the challenge of meeting six-star Green Star requirements kept the team grounded. Criteria included building above an existing piece of infrastructure and ensuring the lift shaft did not obstruct natural light.
All this had to be done while the business in the building below continued to operate. Mega-trusses were built to transfer loads between the new and existing infrastructure, which meant planning was down to the wire.
“We located the lift core on the west side of the floor plate to allow an unimpeded central void,” Mr Anderson said. “The lift is on a public plaza, so we glazed over the lift core so it doesn’t impede views. It’s a sophisticated structural solution that has been very successful.”
The offices have been awarded the prestigious Best Project prize in the Property Council of Australia’s Innovation and Excellence Awards.
Mr Anderson said it was a huge honour that could be chalked up to the advantages of a project partnership. Bates Smart and Built were the only builder and architect to jointly submit an award nomination.
“This really reflects the relationship during the construction process and the project approach,” he said.
“We couldn’t have done the project without a team-based approach and together we were both very focused on the best outcome for TransGrid.”
The TransGrid project beat out finalists including the Qantas global headquarters and a trio of Colliers International offices to take out the award.










