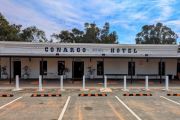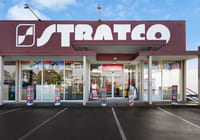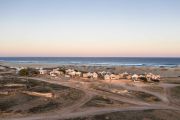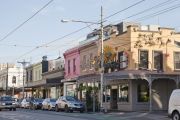
Sydney’s architecture ambitions on show as face of the city changes
The Macquarie-developed 39 Martin Place office tower and connecting Sydney Metro underground railway line have rewritten the way people work and get around in modern Australia.
The 28-storey tower, acquired by Investa and Canadian investor Manulife for $800 million in 2021, sits above Martin Place Metro Station, one of seven new stations that opened last year to support the first new train crossing of Sydney Harbour since 1932.
The 30,000-square-metre tower won the state’s top award for commercial architecture and the multibillion-dollar Sydney Metro city stations project garnered its top overall award, the NSW Architecture Medallion. The gongs were awarded in a ceremony on Friday at the Ilumina function venue – atop the same Metro station in Macquarie’s JPW-designed global headquarters at 1 Elizabeth Street, a building that also won a commendation in the commercial architecture category.

But the new stations along the 15.5-kilometre tunnel connecting Sydenham in the city’s south with Chatswood in the north created a model for the rest of the country of high-quality public infrastructure that was both functional and a pleasure to use, said jury chair Annabel Lahz.
“As a nation with a few notable exceptions, we are often guilty of being underambitious when it comes to our built environment,” she told The Australian Financial Review.
“It’s a welcome shift, then, to see Sydney’s Metro city stations project set a new benchmark, demonstrating the level of ambition we should expect from public infrastructure and the magnitude and complexity of integrated design and cross-sector collaboration that can be achieved.”
The two awards also reward the success that comes from collaboration, with both projects involving large numbers of people and requiring consideration of many different and – at times – competing needs.
The seven new stations, and upgraded Sydenham station built for Sydney Metro were all designed by different teams.

Crows Nest Station was designed by Woods Bagot, Victoria Cross by Cox Architecture, Barangaroo by Foster and Partners with Architectus, and Martin Place by JPW with Grimshaw.
Gadigal Station (Pitt Street) was designed by Foster and Partners and Cox Architecture, the Central Station Metro upgrade by Woods Bagot and John McAslan and Partners with GHD, Waterloo Station by John McAslan and Partners, and Sydenham Station Metro upgrade by Hassell with GHD.
The Tzannes-designed 39 Martin Place secured a 71 per cent increase in net lettable area for the 1879-square-metre site in part because the provision of heavy rail directly underneath allowed for greater density on site, Tzannes director Amy Dowse told the Financial Review earlier this year.

“Sydney Metro created a fantastic new option for people,” Dowse said in a January interview. “We want to create density in areas where infrastructure is good. We see as good design to make things higher where it makes sense.”
The designers were able to secure more floorspace by going higher while protecting sunlight flows into surrounding parks and not obstructing views to public landmarks in Martin Place, corporate Sydney’s beating heart.
The building that directly connects to the Martin Place Metro Station will, from October, be the new home of bourse operator ASX, and will be branded with the exchange’s illuminated signage, the Financial Review’s Rear Window column reported last week.
“It’s quite a formal space within the city,” commercial architecture jury chair Steven Toia said.
“At same time, under the form and skin is a contemporary office with all the sustainability credentials, not least of which is inclusion of the new Metro, which is going to transform the city.”











