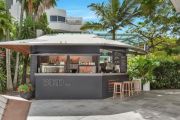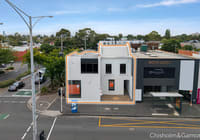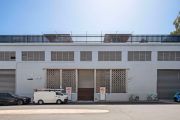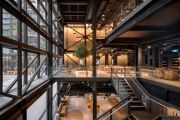
From captain's cottage to cellar door: shortlist announced for the 2017 National Architecture Awards
A record field of 983 architectural projects were entered in this year’s main race to be named among the most admirable new buildings and places in Australia. After the first turn, marked by the selection of winners in the various state Australian Institute of Architects awards, 205 remained in the running.
As of Friday, with the announcement of the shortlist for the 2017 National Architecture Awards, 72 are headed up the straight in the annual contest that recognises the best of the best of new architecture made in Australia.
Winners in 14 categories will be announced in Canberra on November 2.
Reflecting a remarkable era in Australia for architecture that is world class and willingly patronised by cashed-up corporations, governments and developers who are giving the designers freer reign, and by homeowners who want individual and enduring residences, the entries are remarkable in their diversity.
They include an ingenious, almost Jetson-like futuristic vertical village complex in Singapore; an inner city Sydney terrace and a regional NSW art gallery that have both sprouted greenery on their roof.
In Brisbane there’s a boarding school playing at being a crenulated castle; in Tasmania, a coast-exposed 1840s sea captain’s cottage has been restored to contemporary comfort without sacrificing anything of its colonial character.
A Victorian winery is an intimate cavern, albeit rendered in concrete, while a Queensland university law school is a pageant of distinctly defined and sophisticated learning spaces interconnected by curvaceous roof forms.
In a Western Sydney parkland, the simplest idea of shelter has been made beautiful enough to become a small projects contender.
Jury chair and immediate past president of the AIA, Professor Ken Maher, said the expert selection panel was “heartened by the maturity, creativity and accomplishment demonstrated by the profession across the board”.
In the past, the national winners that most often claimed the spotlight were the standalone houses, and again there are plenty in the “alts and adds” and new categories on the shortlist that are recognisable as modern classics.
But with population growth changing the profiles of our cities so quickly, these awards saw record entries in the multiple residential category. And it’s such a relief to see how far we’ve moved from the stacked unit “egg box” era to now be making some marvellous and structurally mesmerising vertical villages.
Some of the new low-density developments, such as Smart Design Studio’s crafted Surry Hills commercial and residential complex Crown 515, make charming rather than jarring contributions to their neighbourhood.
The national jurists also had good things to say about the inventiveness of the work manifesting in the once plainly functional and utilitarian fields of health and education architecture.
It is not entirely up to the experts to pick what they feel to be the finest new pieces of Australian architecture. The public will get their say in the People’s Choice Award which opens for public voting on October 2.
Full shortlist:
Commercial Architecture
– NewActon Nishi, by Fender Katsalidis Architects (ACT)
– Sydney Processing Centre, by Genton Architecture (NSW)
– TarraWarra Cellar Door, by Kerstin Thompson Architects (Vic)
– The EY Centre, by fjmt (NSW)
– Willinga Park, by Cox Architecture (ACT)
Educational Architecture
– Albert Park College Environmental Arts Hub, by Six Degrees Architects (Vic)
– Arts West, University of Melbourne, by ARM + Architectus (Vic)
– East Sydney Early Learning Centre, by Andrew Burges Architects in association with the City of Sydney (NSW)
– Mt Alvernia College Anthony and La Verna Buildings, by m3architecture (Qld)
– St Joseph’s Nudgee College Hanly Learning Centre, by m3architecture (Qld)
– The Grimwade Centre For Cultural Materials Conservation – The University of Melbourne, by Jackson Clements Burrows Architects (Vic)
– UQ Forgan Smith Building – TC Beirne School of Law and Walter Harrison Library Refurbishment, by BVN (Qld)
Enduring Architecture
– 17 Wylde Street, by Aaron M Bolot (NSW)
– University South Lawn Underground Car Park, by Loder & Bayly in association with Harris, Lange and Associates (Vic)
Heritage
– 100 Harris Street, by SJB (NSW)
– Albert Park College Environmental Arts Hub, by Six Degrees Architects (Vic)
– Captain Kelly’s Cottage, by John Wardle Architects (Tas)
– Embassy of Sweden, by Guida Moseley Brown Architects (ACT)
– Juanita Nielsen Community Centre, by Neeson Murcutt Architects Pty Ltd in association with City of Sydney (NSW)
Interior Architecture
– Canberra Airport – International, by Guida Moseley Brown Architects (ACT)
– Indigo Slam, by Smart Design Studio (NSW)
– Slack Melbourne Office, by Breathe Architecture (Vic)
– The Gipson Commons, St Michael’s Grammar School, by Architectus (Vic)
– UQ Forgan Smith Building – TC Beirne School of Law and Walter Harrison Library Refurbishment, by BVN (Qld)
International Architecture
– Amanemu, by Kerry Hill Architects (Japan)
– International Centre for Interdisciplinary Science and Education (ICISE), by Studio Milou Singapore (Vietnam)
– SkyVille @ Dawson, by WOHA (Singapore)
Public Architecture
– Act for Kids Child and Family Centre of Excellence, by m3architecture (Qld)
– East Pilbara Arts Centre, by Officer Woods Architects (WA)
– Juanita Nielsen Community Centre, by Neeson Murcutt Architects Pty Ltd in association with City of Sydney (NSW)
– Orange Regional Museum, by Crone (NSW)
– Sunshine Coast University Hospital, by Architectus Brisbane and HDR Rice Daubney as Sunshine Coast Architects (Qld)
– The Globe, by Brian Hooper Architect and m3architecture (architects in association) (Qld)
– Victorian Comprehensive Cancer Centre, by sthDI+MCR (Vic)
Residential Architecture – Houses (Alterations & Additions)
– Annandale House, by Welsh + Major Architects (NSW)
– Burleigh Street House, by ME (Qld)
– Captain Kelly’s Cottage, by John Wardle Architects (Tas)
– Dornoch Terrace House, by James Russell Architect (Qld)
– Jac, by panovscott (NSW)
– Little Sister’s House, by Candalepas Associates (NSW)
– Sorrento House, by Figureground Architecture (Vic)
Residential Architecture – Houses (New)
– Cape Tribulation House, by m3architecture (Qld)
– Coogee House, by Chenchow Little (NSW)
– D’Entrecasteaux House, by room11 (Tas)
– Dark Horse, by Architecture Architecture (Vic)
– Mitti Street House, by James Russell Architect (Qld)
– Rose House, by Baracco+Wright Architects (Vic)
-Tamarama House, by Durbach Block Jaggers Architects (NSW)
– Tent House, by Sparks Architects (Qld)
Residential Architecture – Multiple Housing
– 88 Angel St, by Steele Associates Architects (NSW)
– Crown 515, by Smart Design Studio (NSW)
– President Avenue, by Candalepas Associates (NSW)
– RMIT Bundoora West Student Accommodation, by Richard Middleton Architects (RMA) (Vic)
– Solis: Little Bay Apartments, by Fox Johnston (NSW)
– St Joseph’s Nudgee College Bathersby Boarding Village, by m3architecture (Qld)
– Tropology for DHA, by Troppo Architects (NT)
Small Project Architecture
– Lizard Log Amenities, by CHROFI (NSW)
– North Bondi Amenities, by Sam Crawford Architects with Lymesmith (NSW)
– Studio for Indigo Jungle, by Marc&Co (Qld)
– The Piano Mill, by Conrad Gargett (Qld)
Sustainable Architecture
– 88 Angel St, by Steele Associates Architects (NSW)
– Central Park Sydney, by Tzannes and Cox Richardson and Forster + Partners (NSW)
– Gen Y Demonstration Housing Project, by David Barr Architect (WA)
– Mt Alvernia College Anthony and La Verna Buildings, by m3architecture (Qld)
– Sunnybanks House, by Core Collective Architects (Tas)
– South East Water, by BVN (Vic)
Urban Design
– Central Park Sydney, by Tzannes and Cox Richardson and Foster + Partners (NSW)
– Frank Bartlett Library and Moe Service Centre, by fjmt (Vic)
– Kensington Street Precinct, by Tonkin Zulaikha Greer Architects (NSW)
– The Goods Line, by ASPECT Studios with CHROFI (NSW)
COLORBOND Award for Steel Architecture
– Arts West, University of Melbourne, by ARM + Architectus (Vic)
– Lizard Log Amenities, by CHROFI (NSW)















