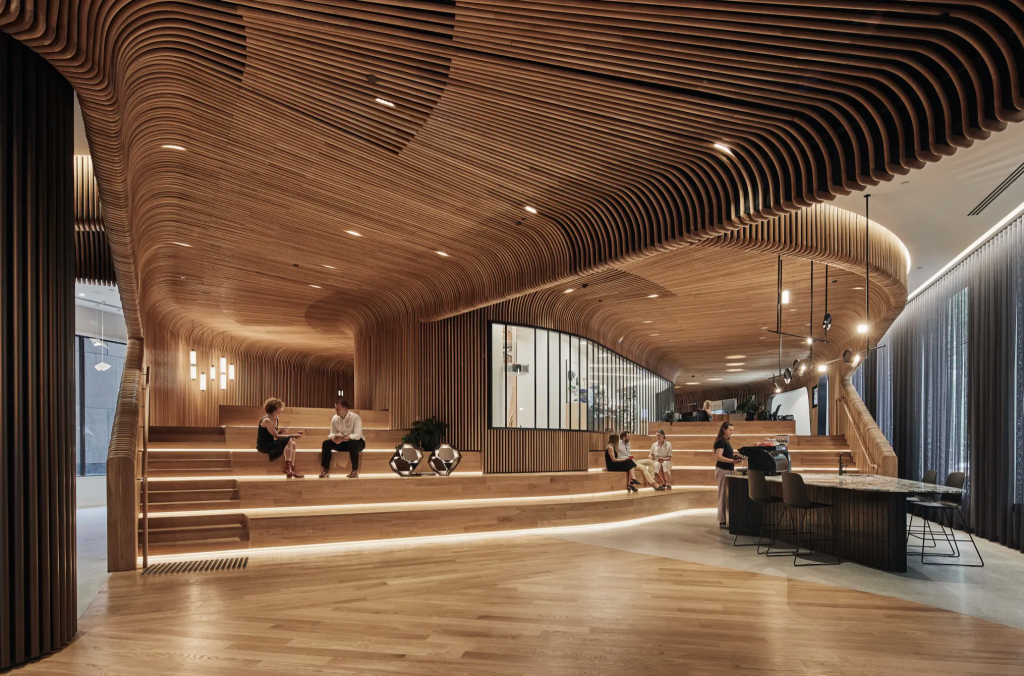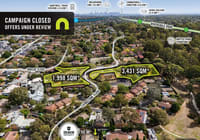
Sculptform embraces a one-stop workshop, office and showroom
Few architectural projects combine a showroom, a workshop and an office.
It may occur in the suburbs but in the centre of town, in a space of approximately 175 square metres, it’s a rarity.
However, Woods Bagot has delivered this hybrid fit-out for Sculptform Design Studio’s CBD location at 50 Queen Street, Melbourne.
Located at the base of an early 1980s office building, this recently completed fit-out slows down the passing traffic.
“We started working with Sculptform 14 years ago, using them for both commercial and domestic projects,” says architect Bruno Mendes, Design Principal for Woods Bagot.
Still based at its Bendigo headquarters, the decision by Sculptform to establish a city location corresponded with its desire to be closer to clients, predominantly architects and interior designers.
Rather than send out reps armed with samples and sales brochures, the idea for the Queen Street fit-out was to allow clients to see and experiment with new and innovative products and techniques.
So, rather than burying the workshop at the back of the premises, here it takes centre stage with its glass walls allowing the process to be observed.
“It’s not dissimilar to the way the hospitality industry has moved over the last decade or so, with the open kitchen providing ‘theatre’ for diners,” says Mendes, pointing out the tools of Sculptform’s trade – the benches, tools and saw cuts through the glazed windows.
Pivotal to the company’s process is the large steamer, likened by Mendes to an oversized microwave oven that allows timber to be manipulated into almost any shape.
The steaming process is showcased here, with thousands of oak timber battens used for the ceilings and walls and oak parquetry for the floors.
Sinuous oak passages encircle the workshop and, with their built-in benches, become informal places for staff to meet.
Clients can also linger and watch the digital wall screens to learn about the techniques involved.
Along the way, the walls peel back to reveal two meeting areas, loosely delineated by timber battens, a library/gallery, together with an enclosed boardroom.
Woods Bagot also “peeled back” the timber battened walls which are lined with acoustic felt to frame the original 1980s windows.
“We wanted to create a softer quality of light,” says Mendes, who designed steel portals around these windows.
Strategically placed LED lights and downlights concealed within the timber battens, also provide a gentler ambience and creates a golden glow in this setting.
Fortunate to inherit six-metre-high ceilings, Woods Bagot was able to create this elevated ‘loop’ that circles the workshop, along with creating a podium-style seating arrangement of broad timber steps for presentations.
“We were fortunate that our client was completely open to new ideas.
They wanted to be challenged rather than seeing a more traditional result,” says Mendes.
As timber and what can be achieved with it, is the focus, it is the predominant material, including timber-battened balustrade rather than glass.
Where other materials are used, they’re subtle accents, such as the concrete used for the workstations and the marble top used for the island bench where drinks and coffee are served.
While the front facade, with its large picture window to the street offers a glimpse into Sculptform, the aspect from the rear laneway window, resembling a contemporary timber sculpture, offers an even more abstract glimpse of what can be achieved when put into the right hands.
“We approached the design more as an object in a space rather than as a series of rooms that can only provide one function,” says Mendes.
Although Woods Bagot’s design is an experiment with timber as much as spaces, those visiting this showroom, workshop and office, whether architects or interior designers, can experiment for themselves and come up with new ways of transforming something simple, such as wood, into something that’s truly extraordinary.











