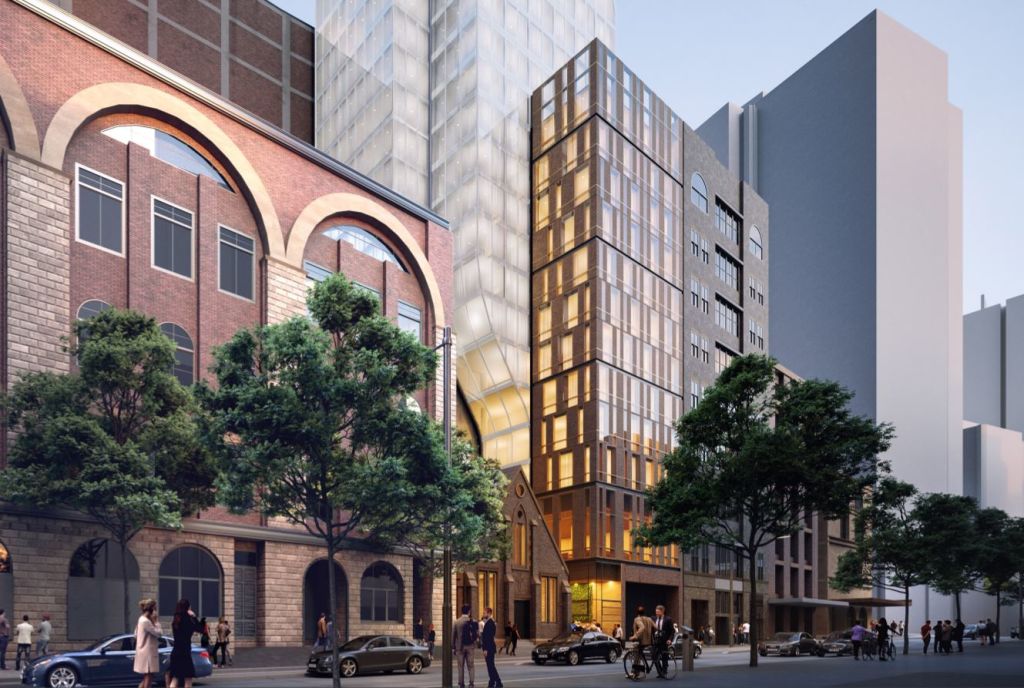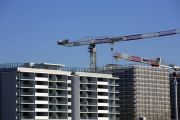
The hotel development planned for the old Genesian Theatre site
An old Victorian Gothic church in Sydney’s city centre that has been used as a theatre for the past 64 years is to be included in a new 18-storey hotel and retail development that will be built beside it – and cantilevered over it.
The heritage-listed 1868 building, well-known as the home of the Genesian Theatre Company, will be restored and a performance space retained as part of the $82 million development that will run between Kent and Clarence streets.
First-time developer George Gialouris, who had intially said he was not the buyer of the former St John the Evangelist Church at the time the Catholic Archdiocese sold it in 2017, has now confirmed he is the new owner.
“It’s something that happened subsequently, and I wasn’t the owner at the early stage,” said Mr Gialouris, who is also a director at Laing + Simmons CBD and is undertaking the work through his private Dural-based company Venemchlo Pty Ltd.
“This is the first [development] I’ve ever done but I think it will be nice and hopefully it will go well.
“But first I have to go through the motions at council, and that’s a bit delicate at the moment. We’ve tried to come up with something that’s a good gift back to the local area but I can’t really talk about it at this stage.”
The development application for the works to the church, the construction of the 187-room hotel and ground-floor retail and a restaurant, with excavation for two basement levels, is on public exhibition by the City of Sydney until February 8.
The architect for the 890-square-metre complex is the award-winning Richard Francis- Jones, of fjmt studio. He was unavailable for comment at the time of publication.
The plans include demolition of three other buildings at 422 Kent Street and 275-277 Clarence Street, 130 metres north west of Sydney Town Hall, construction of the tower to a maximum height of 54.7 metres, landscaping and a through-site pedestrian link connecting the two streets.
An earlier approved DA for the same site didn’t include the church – which records show was bought for $6.5 million – and was for a much smaller mixed-use development of apartments and a small hotel. As a result of a perceived shortage of hotel beds in the city, the scheme for apartments has been cancelled with more hotel rooms to be created instead.
There will be no car parking on site for staff, visitors or patrons, but there will be bicycle parking near the hotel entry and on one of the basement levels.
Meanwhile, the old church building, which has also served in the past as poor house and a Matthew Talbot hostel, will continue to be used by the Genesian Theatre Company until early 2020 when they’ll be relocating to another church in the city being offered by the Catholic Archdiocese, although the exact location is yet to be confirmed.
“We have a full schedule of performances planned for the year,” said theatre company president Roger Gimblett, who is preparing to launch its first production of 2019, A Room With A View, in February.
“We’re still negotiating about where we’ll go to next. It’s sad to move after 64 years here, but it does appear that there’ll still be a performing arts, or cabaret, space in the old theatre which is good.
“And we’ve come to the conclusion that if we were to stay we’d have to move during the period of construction anyway. As it is, we’re now staying for an additional year.”
The church building, recognised by the developer to be an important part of the local theatre community, is to undergo a series of upgrades to its fabric, retaining the internal timber columns and floors.
The plans state that the air space over the church “will be respectfully utilised to support/subsidise the cost of works in the renovation”.
Get a weekly roundup of the latest news from Commercial Real Estate, delivered straight to your inbox!









