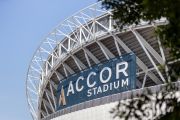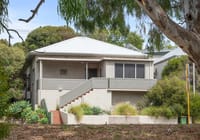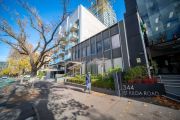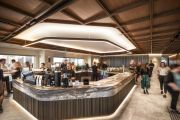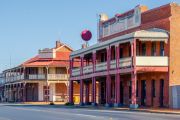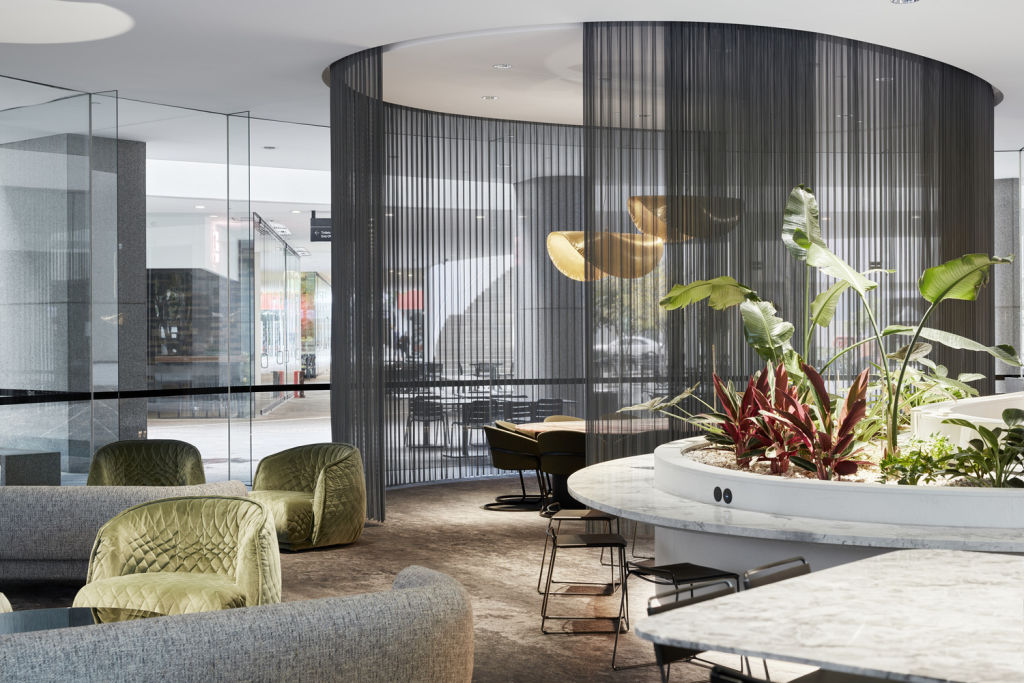
Lobby refresh announces an open-door policy for a Perth tower masterwork
It’s not heritage-listed but in revamping the entry lobby of one of Perth’s most admired office buildings, Plus Architecture treated the Harry Seidler-designed QV1 Tower as if it was.
Arguably our greatest big-building modernist, the late Harry Seidler made the elegant white and glassy 46-level office building that curves to maximise the views of the Swan River 30 years ago, and it hasn’t had much in the way of change since. As a modern classic, it didn’t need tweaking.
Even before COVID gutted the CBD of its commuter workforce, plans were in place to make changes to a lobby that, when constructed in 1991 was judged as over-scaled, awfully high and perhaps a waste of tenantable space.
Then COVID called forth a whole new set of requirements for airy communal spaces that could accommodate a different level of social distancing. And suddenly, this bright and glorious lobby was perfectly scaled for the purpose.
Under the informed guidance of Greg Holman – who worked with Seidler on QV1 back in the day, and who still works with Harry Seidler and Associates in Sydney – Perth’s Plus Architecture took on a brief to amend the lobby so that, as practice director Patric Przeradzki explains, it could be “the in-between place – that is not home and not work”.
“A calming place where you can be yourself: A place that makes you feel good and where you are still at work but not in a cafe. But that is still calming and informal,” he says.
The building’s current co-owners, AXA Investment and Investa Commercial, gave Plus the “intimidating” brief – “because we needed to be respectful of this beautiful, well-crafted office” – to recalibrate the lobby so it was unlike the usual security-barricaded commercial entry, and turn it into a comfortable, multifunctional area that welcomes in even people who don’t work upstairs.
The St Georges Terrace tower has always been associated with a street-level public plaza with restaurants and shops, and Przeradzki explains that “the idea of the [redesigned] lobby was to continue that plaza and invite the public into the building”.
“Now within reason, the approach is to let anyone in so they feel free to sit there with their laptops,” he says.
Building tenants can come down to the hotel-like ambience of the lobby to work by themselves, to hold meetings of various sizes, or to socialise after hours at “sundowner” gatherings.
Przeradzki says the owners realise that “the more people used and liked the building, the more they might want to lease within it. The idea was to be open and friendly, and that reflects the values of QV1”.
Having enough appeal to entice workers back to the CBD was another major intention of the investment.
“An office now needs to be better than home,” says the lead architect.
In inserting the long, sinuous ribbon of banquette seating that incorporates a planter, and stone-topped counter benching; in arranging sequences of individual tables and lovely lounge chairs, and emphasising the height of the ceiling with a mobile metallic mesh curtain “that can make spaces semi-public”, the interior scheme continues with the organic, flowing feel Seidler had established.
The new additions were also done to be “a floating kind of fit-out” that is only anchored into the building’s fabric in a couple of places.
This level of care is how the most precious heritage buildings are treated and it means that in future, when fashions and needs change, it can all be dismantled without any damage to a masterpiece from a master architect.
“It’s the biggest relief,” says Przeradzki, “to now see people laughing, typing and doing everything we envisaged they could do in the lobby. The feedback has been overwhelmingly positive.”
