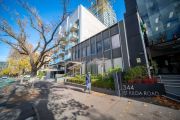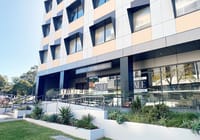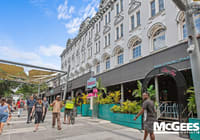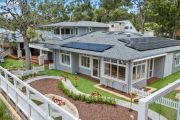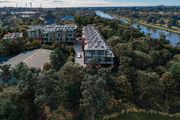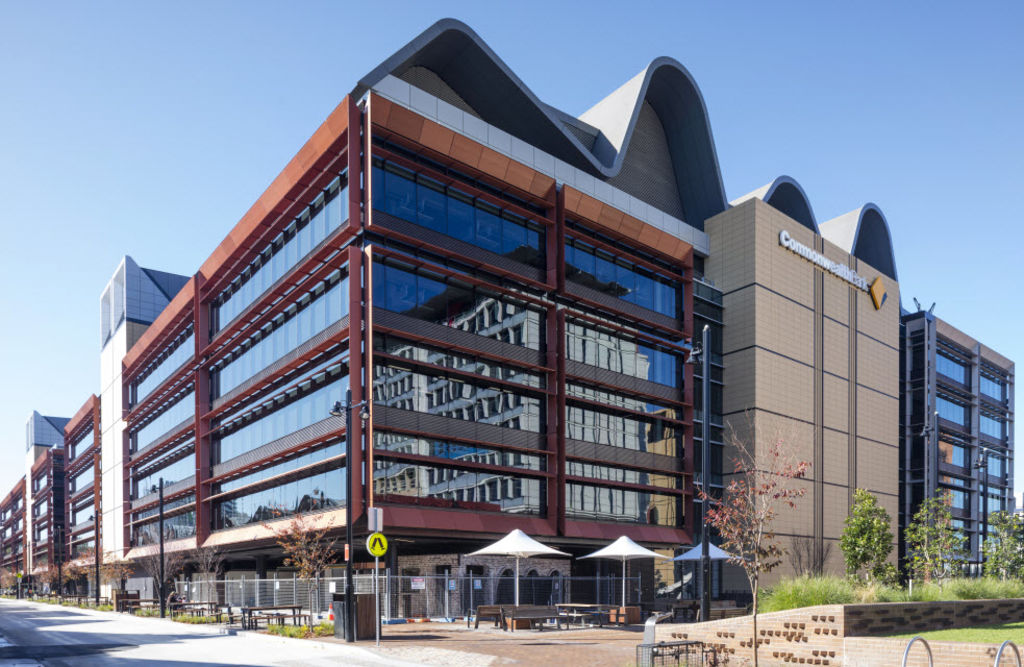
NSW Premier unveils one of Australia's first and largest 'groundscraper' buildings at South Eveleigh
One of the country’s first and largest “groundscraper” buildings – a vast structure spanning 55,000 square metres of premium office space over just six storeys – has been opened by the NSW Premier.
Built on an historic Aboriginal site and the birthplace of Australia’s rail network which first spurred the nation’s industrialisation, it’s the biggest of the series of new buildings at the old railway workshops of South Eveleigh, in Sydney’s Redfern.
Called The Foundry, it has the Commonwealth Bank of Australia as its anchor tenant, and will be ready for staff to move in by August.
“I congratulate all those involved in the construction of these wonderful new buildings,” Premier Gladys Berejiklian said at the building completion ceremony on Tuesday.
“This is a world-class workplace that puts NSW workplaces at the front and centre of technology and innovation.”
The building is developer Mirvac’s first groundscraper – due to its enormous size and scale, with campus-style design and floor plates that span nearly 9000 square metres, or more than two football fields – and its biggest commercial asset. It has the second-largest floor plate for a commercial building in Australia, behind ANZ Centre One in Melbourne.
Designed by architects Francis-Jones Morehen Thorp (FJMT), it follows on from their successful design of the first building on the site, the neighbouring 42,500-square-metre Axle, completed in April 2019, also for the Commonwealth Bank. The bank will have 10,000 employees across the two neighbouring buildings.
A third building, Yerrabingin House, at South Eveleigh – formerly the Australian Technology Park – was finished at the same time, and has 3900 square metres of space for retail, a gym, a 90-place childcare centre, a community centre and Australia’s first Indigenous rooftop farm.
Mirvac chief executive and managing director Susan Lloyd-Hurwitz said the project had involved about 1000 jobs and played a role in supporting the recovery of the COVID-19 crisis-hit Australian economy.
“For over 100 years, South Eveleigh has been a renowned centre for technology, innovation and collaboration,” she said.
“Mirvac and our partners AMP Capital, Sunsuper and Centuria Property Funds, had a shared vision for South Eveleigh as a defining precinct for Sydney that would bolster our standing as a global city, foster collaboration and exchange, and bring together a people from all walks of life.
“The completion of The Foundry marks a significant milestone in the final stages of this vision to create a world-class hub for culture, commerce and the community.”
The building, close to Redfern Station, has a 1200-square-metre central atrium, as well as four smaller atriums within the building to create a campus-style workplace, with no worker more than 12 metres from a light source. There are interconnecting stairs between the floors to provide opportunities for the “bump meeting” factor.
It was created with more than 9000 tonnes of steel, a 2000-square-metre glass roof and six barrel-vault roof features, and is targeting a 6-Star Green Star rating and a 5-Star NABERS Energy rating. There are solar panels on the roof, 320 bicycle spaces and 15 car-charging stations.
The Foundry also includes 2500 square metres of space for retail and an adjacent shipping container dining area.
Commonwealth Bank of Australia’s chief executive Matt Comyn said: “Five years ago, we earmarked South Eveleigh as our future workplace. The move to Axle, and soon to The Foundry, is part of CBA’s long-term investment in innovation, our people and our customers.
“Our commitment to the South Eveleigh precinct is driven by a desire to create a workplace that would inspire our team to design leading digital experiences for our customers.”
The whole of the South Eveleigh precinct, on a 14-hectare site 3.5 kilometres south of the CBD, will be completed in 2021, with nine commercial buildings, retail, public spaces, parks and art installations. The heritage locomotive workshops are currently undergoing a conversion and adaptive re-use.
