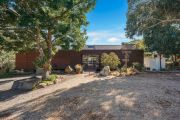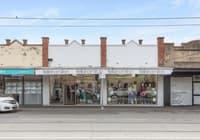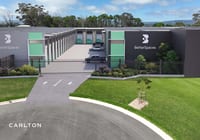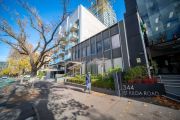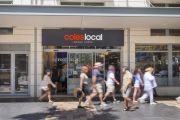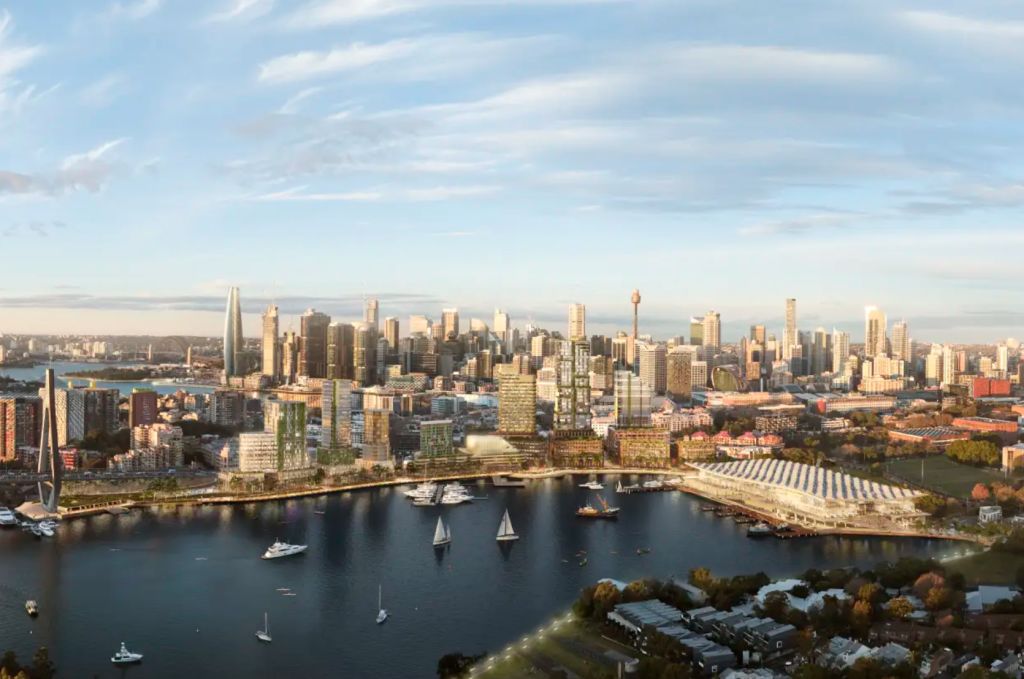
NSW cuts height of planned Blackwattle Bay towers
The NSW government has reduced the overall floor space by 15 per cent and cut 10 storeys from the tallest buildings in its planned Blackwattle Bay urban regeneration project after criticism from groups including the City of Sydney that it would be overdevelopment.
Planning Minister Rob Stokes said Infrastructure NSW had lowered the tallest towers to 35 storeys from the originally planned 45 storeys and widened public pathways in the 12-building development on the site currently dominated by the Sydney Fish Market.
“We want this precinct to stand the test of time, which is why we’ve listened to feedback from the community and doubled the width of the boardwalk, created more open space and reduced building heights to create a more sustainable place,” Mr Stokes said.
“The vision features buildings ranging in height from six to 35 storeys, 30,000 square metres of new green spaces including a new park at Bank Street and a 20-metre wide foreshore walk that will connect to active transport links around Sydney Harbour.”
The foreshore of Blackwattle Bay, which connects to Sydney Harbour under the Anzac Bridge, has not been open to the public for over a century and redevelopment of the area has long been a sensitive topic.
In 2015, the Sydney Morning Herald reported that developer Dahua, which held a 25 per cent stake in the fish market, planned to push for a $3 billion development, and then Urban Growth NSW head David Pitchford was promoting residential towers up to 32 storeys in height.
The market’s general manager said at the time that he was not aware of any such proposal.
The government said on Thursday it could not give an end value of the project as it was subject to the outcome of the rezoning, final development plans and an open market process to select a developer.
Plans to redevelop the fish market itself were laid out in 2018 and Multiplex started work last year building the new market that is scheduled to open in 2024.
The revision cuts the height of the tallest buildings to 141 metres from 156 metres, and the number of dwellings in the mixed-used precinct adjacent to the new market to 1200 from 1550 homes. There will be 21,259sq m of retail space and 107,572sq m of office space.
The development will include a new park at Bank Street and a 20-metre-wide, foreshore walk.
In its response to the original plan last year, the City of Sydney called it “a disconnected project-based approach that fails to realise precinct-wide and quality public domain outcomes”.
The city also said that the original plan celebrated Aboriginal and Torres Strait Islander culture through illustrations, but failed to set out housing or other infrastructure serving the needs of First Nations people.
The new plan allocates 15 per cent of the new housing stock for reduced-rent, affordable housing, ring-fenced for key workers meeting income and other qualifications. There were no details about housing for Indigenous Australians.

