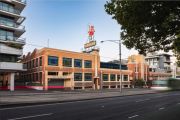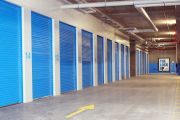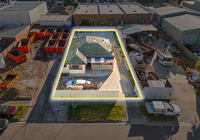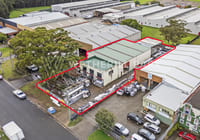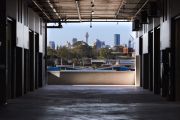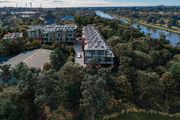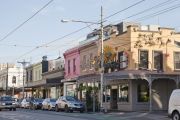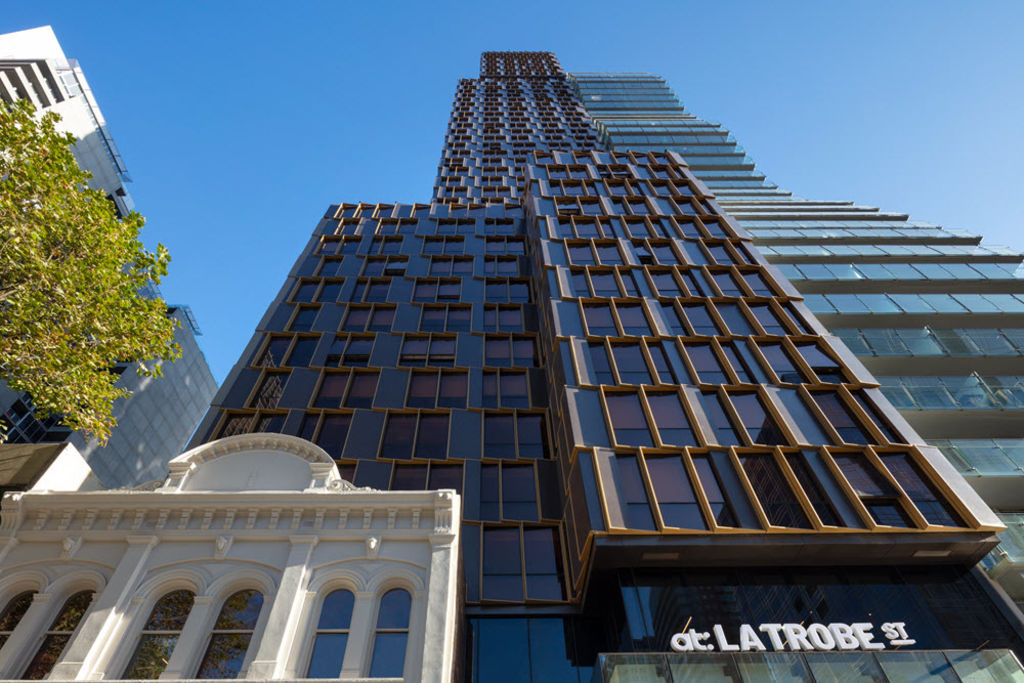
Melbourne's Atira student tower wins Council on Tall Buildings and Urban Habitat award for construction
Forced by the premium cost of Melbourne’s CBD land to go very tall on a tight site, a new student accommodation building has won a major award in an annual international tall building competition.
The same conditions that now beset available sites in so many global capitals mothered such an impressive range of technological and building innovations that the $100 million, 44-storey Atira on La Trobe Street was named winner of the construction category in the Council on Tall Buildings and Urban Habitat 2019 awards, announced at the association’s yearly conference in China in early April.
Thom Gilbert, principal and project architect for Atira with the long-established east-coast firm of Hayball, tells that with huge drive and inventive input from the contract builder Hickory and Hickory Building Systems, the 150-metre-high tower with a façade articulated to resemble snake skin, is now “one of the tallest prefabricated residential towers in the world”.
To make the building that houses 792 student rooms and that progressively steps back from the pavement as it rises, the facades and bathrooms were fabricated off-site “and assembled at night with silent cranes”.
“It was sewn together like a giant Lego set”, Gilbert says.
It was also built in a relatively scant 24 months. “Because of the prefabrication it was built 25 per cent faster and to a much higher standard than most tall structures.”
The night-time construction program using the quiet cranes was dictated by the need not to disturb the sleeping city, and just as crucially, so as not to disrupt the trams that run down busy La Trobe Street.
What Gilbert calls “a super-tall, super-slender building” is, nonetheless, “incredibly strong”.
The intriguingly cellular façade of thermal glass panels surrounded by hoods of aluminium was all about “making a fine-grained façade to express the residential occupancy and to avoid making it a monolithic office tower”.
Gilbert insists great credit for the realisation of this original and creatively demanding winner also goes to the Melbourne City Council that was very enthusiastic for a project that established so many new paradigms and that represents, according to Gilbert, “a cross-fertilization of educational and residential structures.
“They’re a very open-minded council and that’s why the Melbourne construction industry is a world leader.
“This award reinforces that we push a lot of boundaries, and is also a tribute to a construction industry that can respond to different program demands when needed. This would have been a lot harder to achieve in Sydney”.
That said, amongst the 20 category winners in the 17th CTBUH awards, the expansive Central Park Sydney that over the past five years has replaced the Carlton United brewery site in Chippendale with a suite of differentiated residential, hotel structure and public open space, was the other Australian winner.
The $2 billion Frasers Property and Sekisui House Australia project that showcases the work of name international and Australian architects (Foster+Partners, Jean Nouvel and Tzannes Associates) was the winner in the Urban Habitat Master Planning section. The jury admired how, in creating an urban village, it has “injected new life into a former brewery site”.
One other Sydney project, the Emblem Tower, a 22-storey residential tower in Waterloo by BVN, was acknowledged with an award for excellence in the Best Tall Building (100 metres and under) category.
A mere excellence award might seem underwhelming but in the line-up of the most amazing, iconic and, in some cases, apparently liquid new structure that have popped up across the world of late, it’s a citation well-worthy of the pool room.
San Francisco’s newest, tallest building, the 326-metre Salesforce Tower that has replaced former transit infrastructure on Mission Street, was named the overall winner in the competition. Officially, for 2019, it was acknowledged as Best Tall Building Worldwide.



