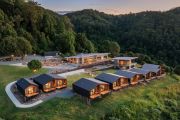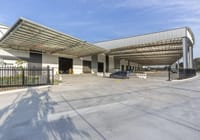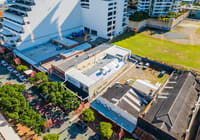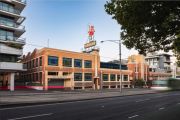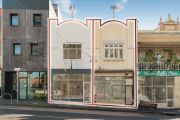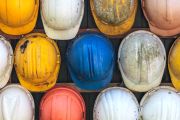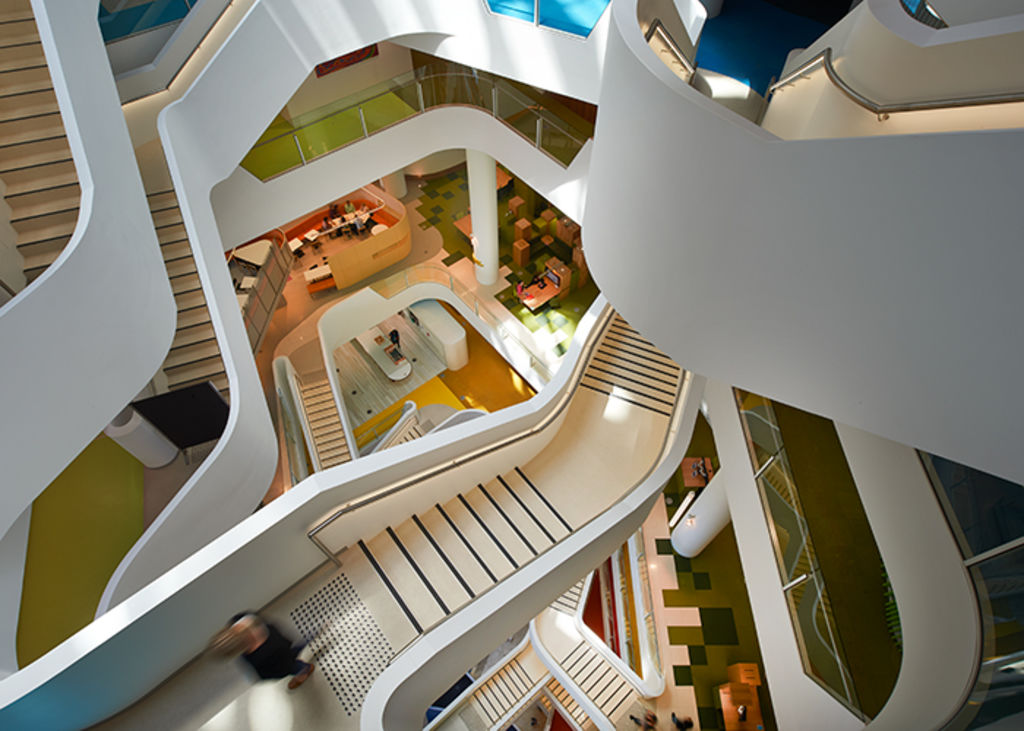
Medibank hopes staff thrive in healthy new tower
Olga Galacho
Health insurer Medibank Private is putting its money where its mouth is by relocating Melbourne staff from six “sick” buildings to one new, healthy tower at Docklands this year.
The insurer is acting on the findings of a report that concludes a majority of Australian employees consider their workplace is a health hazard to their physical and mental well-being.
The report, Workplace Health: Workers’ Perspectives, commissioned by Medibank from Allen Consulting in 2012, has given rise to the insurer’s Thrive project, a $100 million endeavour to ensure its employees’ working amenities maximise good health.
The keystone of Thrive is the building being developed by Cbus Property at 720 Bourke Street. The insurer will occupy almost 46,500 square metres of A-grade office space across 16 levels of the organic structure.
About 10 per cent of the building’s facade will be covered by plants growing from planter boxes on terraces and through trellises dotted around the tower, according to Thrive program director David Goldsworthy.
Leafy views
“The green, vertical walls will be watered by sophisticated irrigation systems and provide those within the building extra shade, and a variety of leafy views, instead of staring out onto another concrete tower,” he said.
Medibank has taken a 10-year lease at the building.
Mr Goldsworthy believes that over that time, the insurer would have more than made up a return on a $100 million Thrive investment.
He said it would be a sustainable property, targeting a six-star Green Star and five-star NABERS rating.
If it stays on target, the edifice will be among only a few buildings in Australia to have achieved this level of energy efficiency and waste minimisation. Much of the ROI would come in the form of improved productivity and efficiencies from staff who were healthy, mentally and physically, as a result of a well-designed work space.
Medibank will begin moving staff into the building in August, and hopes the consolidation will be complete by October.
“But we want to do more than just provide a nice place for our staff to work in; we also want to give something back to the community in our built-up environment,” he said.
Set among high-rise towers whose residents have little space for their own gardens, Medibank has decided to include a communal parkland in its plans, open to apartment dwellers and the insurer’s staff.
Communal green space
“By inviting the public to share our green space, we are giving something back to the urban environment we operate in,” he said.
Within the complex there will be more greenery, including a communal vegetable patch for Medibank workers to tend and help themselves to when cooking in the building’s demonstration kitchen. The aim is to allow staff to understand they can grow and cook their food for a healthier diet.
Circadian lighting is being used to emulate natural light.
The cutting-edge lighting is believed to enhance performance by adapting to the body’s circadian rhythms.
But, more importantly, the work spaces are being designed to accommodate activity-based working (ABW) principles rather than rows of desks and panelled walls.”
The idea is to empower staff to choose where and how they need to work, be it in a quiet nook in the library, one of the dozens of meeting rooms, or in a more collaborative setting. ABW spaces are a far cry from the open plan offices of late last century that encouraged more interaction between different levels in the office hierarchy but provided few means by which staff could focus and concentrate to be as productive as possible.
Medibank is among several corporations leading the way on different work spaces that offer a variety of architectural options and workstations, and make every desk, if you can find one, a hot desk.
Staff are expected to be able to move freely between spaces with their portable laptops and mobile phones so they can be reached anywhere in the building, and can work wherever they choose to park.
Mr Goldsworthy said the building would “encapsulate an environment a world away from designated desks and fixed equipment that anchors people to one place”.
“It will be a building that encourages movement, flexibility, freedom of choice, creativity, interaction and engagement,” he said.
He is banking on the Thrive working environment to increase employee engagement, improve productivity and reduce sick leave and absenteeism.
“We know that typical work behaviours such as long hours sitting at a desk lead to increased risk of chronic conditions, such as diabetes and heart disease. By promoting a healthy work environment, we will, in turn, create healthy people, happy customers and a healthy business. Thrive is a building space and a culture that will be ‘hard-wired for health’,” he said.

