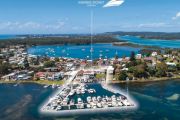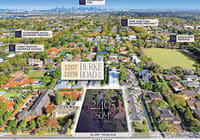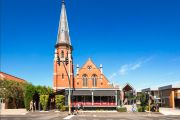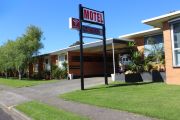
Investa and Brookfield propose $54 million retail and commercial building on George Street
Investa and Brookfield have lodged plans with City of Sydney council for a $54 million building at 388 George Street, adding to the changing face of the Sydney CBD’s northern end.
The entire 3353-square-metre block, on the corner of George and King streets is jointly owned by Investa Office Fund (IOF) and Brookfield Office Properties.
The co-owners are looking to build a new five-storey retail and commercial podium on the underutilised forecourt. To do this, they are proposing to partially demolish the existing podium and remove six basement car parking spaces.
A new publicly accessible arcade link connecting the existing tower and the proposed building, and effectively George and King streets, is also being put forward to council. The arcade will be similar to the nearby Strand, Mid City and Sydney Arcades and will include cafes and restaurants while being linked to the commercial lobby.
The new podium will include a new tower lobby, three levels of office space, three levels of retail space (including the lower ground floor) and a rooftop terrace with restaurants or cafes. The building will also have end-of-trip facilities on level one.
Designed by architects FJMT, it will feature a curved glass and sandstone façade, which will juxtapose the new podium with the existing modernist tower.
“We are seeking to develop a material and character that is uniquely Sydney: that relates to the natural landform, topography, heritage and sandstone foundation of Sydney,” FJMT wrote in its design statement.
Built in 1976, the block is currently occupied by a 28-storey commercial office building, formerly known as King George Tower, which was designed by Australian architect John Andrews.
The site also has a double-height podium facing King Street, which includes an entrance to an underground Coles, five ground-floor shops and commercial office space at the mezzanine level, as well as two levels of basement car parking.
The co-owners have been considering redevelopment of the retail podium since 2016, planning documents indicate. It echoes industry speculation that IOF and Brookfield were eyeing a revamp opportunity for 388 George Street as soon as anchor tenant Insurance Australia Group exits the building this year, as their lease expires.
It reflects a growing business strategy to woo office tenants by including lifestyle-focused amenities in their properties, as landlords ramp up efforts to compete against the more than 23,000 square metres of net office supply to hit the Sydney market in the next nine months.
Investa declined to comment on the proposed redevelopment.














