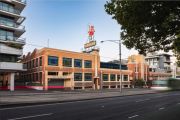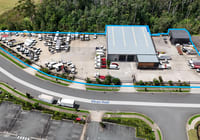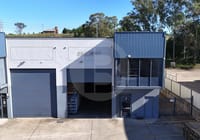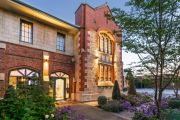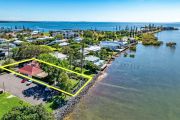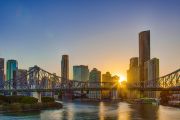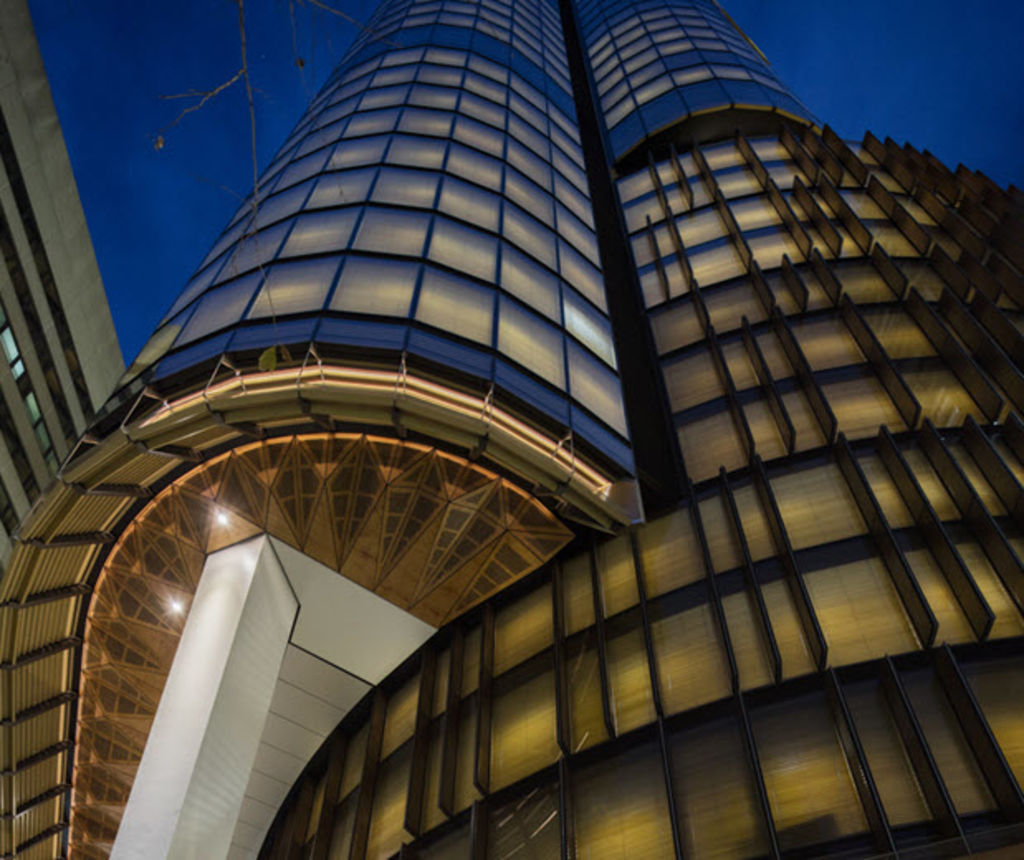
Inside one of Sydney's 'future heritage' buildings
A new landmark building attracting attention for its sculptural form, golden façade and world-first technology will open its doors to the public for the first time this weekend for the Sydney Open.
The EY Centre at 200 George Street, designed by architects Francis-Jones Morehen Thorp (fjmt) and completed in June, will offer access to levels 27 and 28 – and a revealing glimpse into the heart of developer Mirvac’s new corporate home.
EY is one of several new high-profile commercial towers dramatically changing the Sydney CBD skyline and accessible for the first time this year during the annual event that gives the public a chance for a rare sticky-beak behind closed doors of some of the city’s iconic buildings – old and new, public and private.
Other buildings include Two International Towers at Barangaroo, the middle of the three new high-rise towers flanking the western edge of the CBD, with access offered to levels 38 and 41. In the city, Macquarie Group opens its new Fitzpatrick and Partners-designed offices at No 1 Martin Place, and one of the world’s leading engineers, ARUP, opens its workshop and studio.
At Walsh Bay, one of Australia’s largest architecture firms, HASSELL, opens its new studio in the former wool store at pier 8/9 Walsh Bay.
“This is our chance to highlight the great heritage aspects of our city, but also our chance to look at the new builds – those fantastic buildings like the EY Centre that may well become our future heritage,” said Caroline Butler-Bowdon, the director of curatorial and public engagement at Sydney Living Museums, which has been organising Sydney Open for the past 12 years.
 The EY Centre uses world-leading technology and sustainability initiatives. Photo: Brett Boardman
The EY Centre uses world-leading technology and sustainability initiatives. Photo: Brett Boardman
The 37-storey EY Centre, named for key tenant Ernst & Young, pays respect to both Sydney’s heritage and history, while employing world-leading technology and sustainability initiatives.
At ground level, a selection of some of 23,000-plus colonial and Victorian-era artefacts, uncovered on site during a pre-construction archaeological excavation, have been displayed across public spaces, with the history of the site from Aboriginal inhabitation to modern times also featured.
 The foyer of the EY Centre. Photo: Brett Boardman
The foyer of the EY Centre. Photo: Brett Boardman
Public art installations have been designed and positioned to celebrate the history of the site, including a 300-square-metre commissioned work by indigenous artist Judy Watson.
Innovations on show include the building’s pioneering triple-glazed façade and timber blind system, not only giving the building its signature golden skin but allowing it to respond continuously to and adjust to the external environment.
Cultural and public spaces open this year for the first time include the Royal Botanic Garden’s recently unveiled Calyx, designed by PTW Architects, and the soon-to-be redeveloped industrial Piers 2/3 at Walsh Bay.
