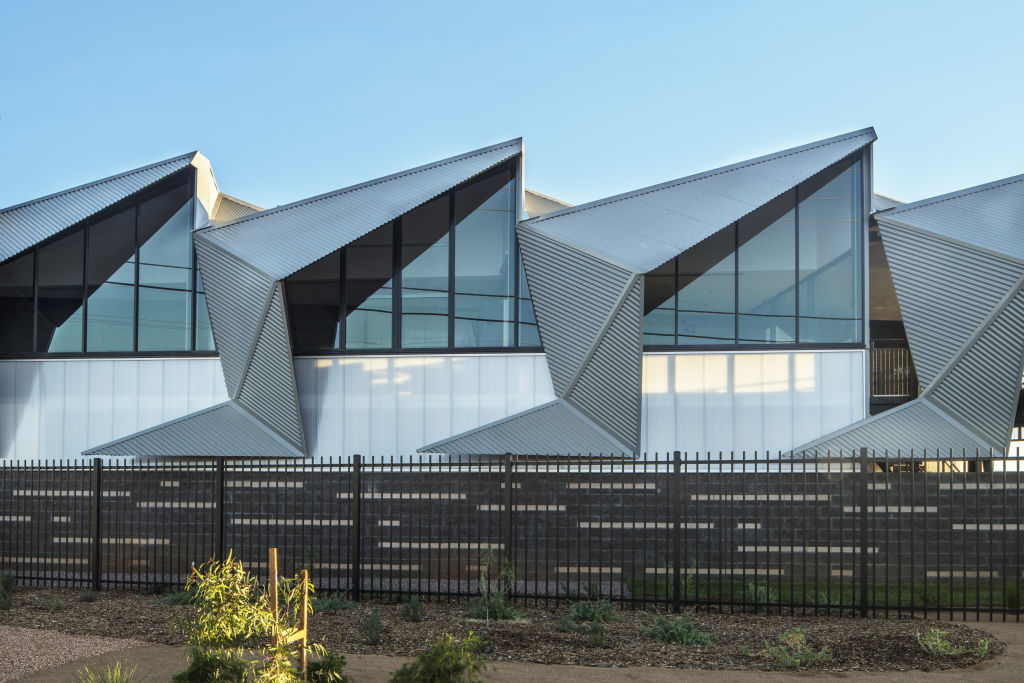
How this award-winning NT shed stays cool in a desert climate
A modern-day twist on the ‘working shed’ has taken out the Northern Territory’s top architectural award, with judges praising the design’s ability to withstand the unique weather conditions associated with the harsh Alice Springs climate and a difficult site orientation.
The building, used as headquarters for construction and project management company MPH, was awarded the Tracy Memorial Award at the NT Architecture Awards, held on Saturday night – the first time the event has been held in Alice Springs.
The jury commended the project, designed by architects Susan Dugdale & Associates, for its ability to transform the mundane industrial shed and offices into a work of architecture that stands out from the crowd in an industrial part of Alice Springs.
“We’ve all seen the big shed, front office typology that proliferates at the verges of our cities,” the jury said, adding, “Rather than ordinary, though, MPH HQ is extraordinary.”
The project is defined by a series of colorbond sunhoods, providing the building with its distinctive geometric pattern but also serving a critical function in the battle against the harsh desert climate.
The sun hoods have been designed to exclude 99 per cent of direct sun associated with the problematic south/south-westerly orientation on the wedge-shaped corner site.
“The fractal corrugated Colorbond sun hoods are not the mere gratuitous pattern making we so often see; they are directly in service to the functions of shading from the punishing south-west afternoon summer sun, while framing views to the McDonnell Ranges,” the jury said.
In addition to the sunhoods, a long open edge of the shed has been situated to face due north, providing shade in summer and sun penetration in winter in an effort to offset the sub-zero temperatures that builders in Alice Springs often face during early morning starts.
The MPH HQ project also picked up the Colorbond Award for Steel Architecture and the Peter Dermoudy Award for Commercial Architecture.
MPH HQ wasn’t the only award-winning submission by Susan Dugdale & Associates awards – the firm also took out The NT Chapter Award for Educational Architecture and The Thorny Devil (Moloch Horridus) Award for Sustainable Architecture for its work on Braitling Primary School (Stage 2).
The jury praised the school’s design for the effect it has had on educational and behavioural outcomes for attending students.
“This exemplary project achieves important educational and social impact and is a testament that good design here has made a difference,” the jury said. “Because of the design there has been a 67 per cent reduction in behaviour referrals; in a cohort where 28 per cent of kids have ongoing trauma, the outdoor relief space has reduced issues in the classroom; and attendance has risen 76 per cent to 85.9 per cent.”
NT Chapter Award recipients included Mazda Dealership by DKJ Architecture Pty Ltd, for Commercial Architecture, and Mother Teresa Catholic College by Rossi Architects, Bennett Design and Walter Brooke, for Educational Architecture.










