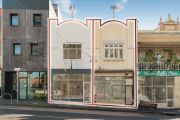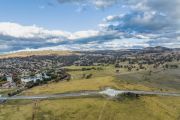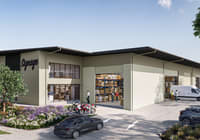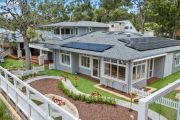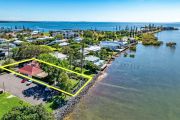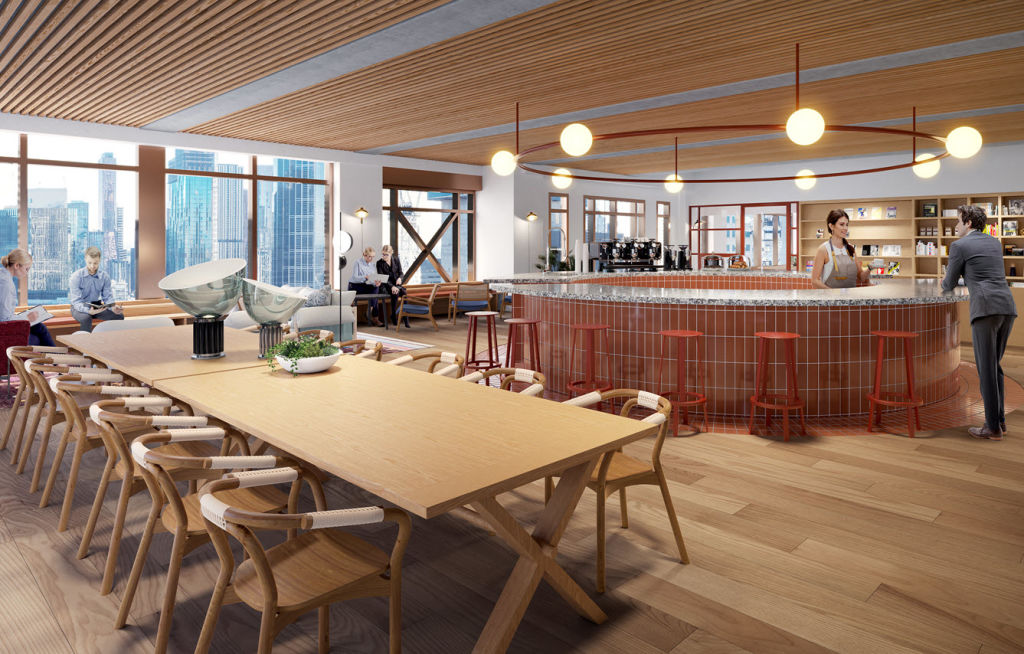
GPT kicks off leasing campaign for Queen and Collins office project in Melbourne's CBD
With the constant barrage of headlines predicting the end of the office, nobody would envy the company tasked with marketing a new office project, particularly when prospective tenants are grappling with the economic uncertainty inflicted by the COVID-19 pandemic and the strictest lockdown in the country.
But office fund GPT believes the features of its latest Melbourne office project – some intentional and some quirks associated with redeveloping a precinct where the newest building is more than 25 years old – will help it attract tenants chasing both safety and flexibility in a post-pandemic world.
One example is the compact floor plates of the Queen and Collins project – a redevelopment of the 34-storey former ANZ headquarters, built in 1993, and two surrounding heritage buildings.
“We actually think that the appeal of having your own private floor might help us,” said fund manager Martin Ritchie, adding that the development had always been focused on smaller tenant customers of 800 to 1000 square metres in size with the vision that each would have their own private floor.
GPT unveiled the leasing campaign for the Queen and Collins project – on the corner of Queen and Collins streets in the CBD – last week, with the fund having developed a detailed virtual-reality platform which allows their leasing team to host digital walk-through sessions with prospective tenants while Melbourne’s lockdown persists.
Spaces in the 34-storey main tower might now suit CBD-based firms who had to downsize because of the pandemic but wanted to maintain an A-grade foothold in the city, Mr Ritchie said.
“I think a lot of customers will be re-assessing their space needs as a result of COVID and the recession, and it maybe that some larger businesses may now fit into our whole floor space,” he said.
Mr Ritchie also said the fund was ahead of the curve with offering flexible office areas and common meeting rooms which could be rented out by each office tenant on an as-needs basis.
“The greatest challenge for our customers today is they can’t predict their space requirements, they don’t even know how much they need now let alone future growth,” Mr Ritchie said.
Mr Ritchie wouldn’t reveal what lease lengths GPT would be prepared to negotiate with tenants for the 35,000 square metres of space in the A-grade building given the current economic uncertainty, but confirmed that there would be a flexible approach conducted on a case-by-case basis.
“[We’re giving them] flexibility on growth, flexibility on commitment period and providing spaces in the building which they are able to occupy on a short-term basis, spaces in the buildings that are leased out for six, nine or 12 months,” he said.
These spaces would be ideal for companies whose staffing needs changed on a project-by-project basis, Mr Ritchie said.
While the pandemic had been the impetus for some changes to the building, including upgrading the airconditioning system to a “hospital-grade level” and installing a UV lighting system designed to kill microbes, other COVID-19-safe features had been there from the beginning.
These included touch-free lifts which are summoned by smart phone and individual gender-neutral en suite bathrooms on each level.
And some exisiting project elements have been adapted to reflect the realities of a post-pandemic workplace.
“We developed leading edge fit-out designs by architects BVN back in February 2020. As a result of COVID, these have completely changed,” Mr Ritchie said.
The fit-outs were designed to “take the headache away” for new customers and also give the fund confidence that fit-outs would last for more than one tenancy.
“I truly believe most fit-outs in our office buildings will need to be altered post-COVID, and we have already done the work for our customers, and we can move you straight into the latest in post-COVID fit-out design,” Mr Ritchie added.
The Queen and Collins project will connect the former ANZ tower with the Safe Deposit Building at 90 Queens Street and the former Stock Exchange Building at 380 Collins Street via a series of open air lanes and courtyards.
The project will incorporate 1100 square metres of retail space on its lower levels as well as dining space dubbed the Cathedral Room, in the antechamber of the former Stock Exchange Building, and a subterranean bar in the basement of 380 Collins Street.
Under construction by Probuild, it is expected to be completed by the middle of 2021.
