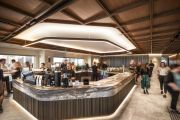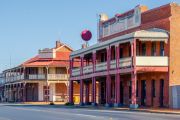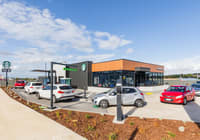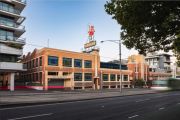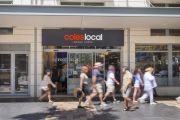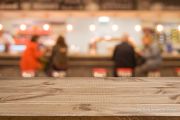
Funaki gallery: Hidden jewels high above Flinders Lane
Funaki gallery is among Melbourne’s best-kept secrets. High above Flinders Lane, it is one of the city’s hidden gems – literally.
Previously located in Crossley Street, the gallery was where the late Mari Funaki introduced exhibitions of some of the world’s most important contemporary jewellery to Australia.

After Funaki’s death in 2010, the gallery’s curator and director Katie Scott continues the work, bringing international jewellers and crafts to Melbourne, and taking our designers to the rest of the world.
However, COVID-19 changed the way many retailers operated. Some closed their stores for good and went online.
Scott not only went digital, she also took a novel approach in showcasing her wares, opening up a city apartment in Sackville House, on Flinders Lane.
Originally built in 1927 and occupied by clothing manufacturer John Sackville, Sackville House was the epicentre of Melbourne’s fashion industry from the 1950s through to the 1970s. It has since been converted into one and two-bedroom apartments.
‘It was about creating an experience, a place that would allow a sense of calm from the hustle and bustle below.’
Simon Whibley, a director of Workshop Architecture
The two-bedroom, 75-square-metre apartment now occupied by Funaki was reworked by Scott’s partner Simon Whibley, a director of Workshop Architecture, who has owned it since 2010. “The first COVID-19 lockdown in Melbourne planted the seed for the idea,” Scott says.
“We were looking at the high prices being asked for relatively small shops in the city,” says Scott, who formerly worked in a 40-square-metre gallery. “Here, I have considerably more space that appeals to a targeted audience, willing to search you out, rather than simply relying on the off-chance of passing by.”

Unlike a traditional store, she also has an option of being more flexible with her opening hours.
Whibley was inspired to undertake the redesign project after visiting the Amelie, Maison d’art, in Paris; there you take a lift and enter into an apartment filled with everything from unique furniture and art to clothing.
The new Funaki address is dual-purpose: It also acts as temporary lodgings for the talented couple, whose permanent home is in the Macedon Ranges, an hour’s drive north of Melbourne.
So, requiring only one bedroom and a bathroom, the apartment floor plate was transformed, with a wall separating the second bedroom removed.
A moveable display cabinet – a relic from the former store – forms the edge to the lounge area, where clients can take their time to look at the jewellery, or other objects on display.
Picture windows that extend across the apartment were also customised with steel shelves that appear as displays at one end, and morph into a bookshelf in the only bedroom.
As with the other spaces, the walls in the bedroom are also used to display works by jewellers and other creatives, such as textile designers. “The bedroom is generally used to exhibit emerging artists,” says Scott.

Pivotal to the design is the kitchen. Workshop Architecture created it with a leather-finished black quartz bench, doubling as a reception/work bench as much as a utilitarian object in a space that can be used for events. The black joinery also makes the kitchen recede rather than overshadow the displays.
One of the most innovative features is a large pivotal wall enclosing the kitchen that can be repositioned to allow it to form part of the gallery. Customised to suit exhibitions, the wall is a moving feast for ever-changing exhibits.
For Scott and Whibley, the idea of transforming the apartment was not to emulate Paris, or other cities in the world – such as Hong Kong or Singapore – which are well known for their vertical-style of retailing in apartment buildings. It was about making a business work – a specialised one at that – and helping it to survive in a challenging COVID-hit retail environment.
For Whibley, the design for the fit-out related to the scale of the jewellery and the objects.
“It was about creating an experience, a place that would allow a sense of calm from the hustle and bustle below – a place to have discussions on design, to spend time here rather than simply rushing from shop to shop,” Whibley says.

