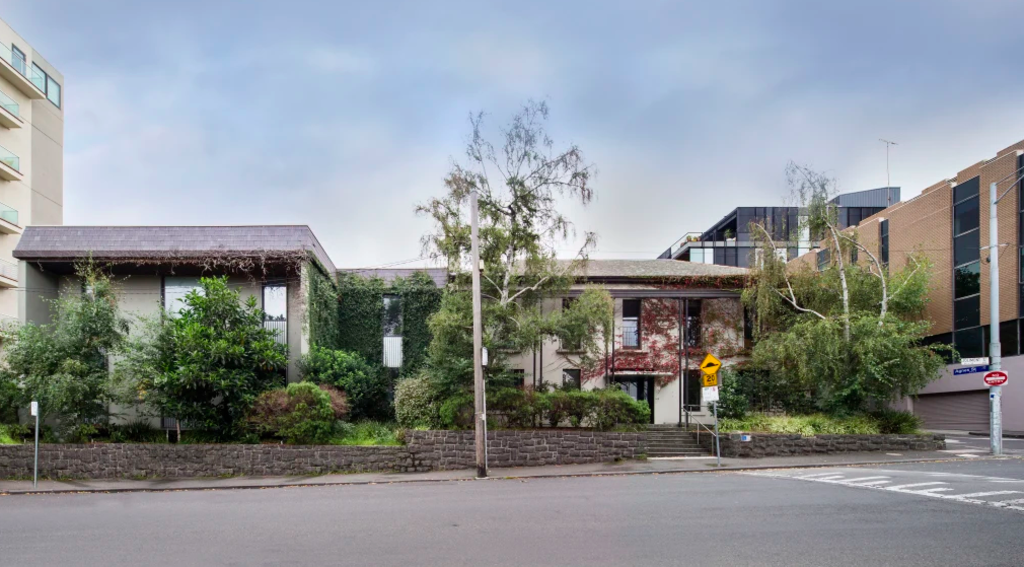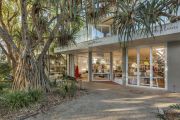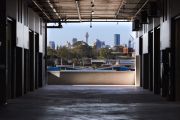
Flawed office complicates Flight Centre founder's philanthropy
The “fatally flawed” design of a proposed East Melbourne office has complicated philanthropist and Flight Centre co-founder Geoff Harris’ plans to start a social enterprise hub on a site formerly owned by Cricket Victoria.
Mr Harris, a Financial Review rich lister who amassed an $867 million fortune from the Flight Centre travel business, was the previously undisclosed buyer of Cricket Victoria’s former office at 86-94 Jolimont Street, which he bought in June 2018 for $17,050,000.
Soon after buying the large 1114 square metre site, a company owned by Mr Harris submitted plans to demolish Cricket Victoria’s former offices and replace them with a multi-storey commercial development.
The site has two existing buildings: a fairly nondescript 1970s three-storey commercial office on one half, and a two-storey C-grade heritage building with period features on the other.
Under Mr Harris’ plans, both will be demolished and replaced with a seven storey mixed-use office, gym and cafe, along with three levels of basement car parking.
The new building will also house a 130-seat auditorium, a community workshop and general meeting space to be used as a “social enterprise hub”, part of Mr Harris’ broader philanthropic activities.
The former Hawthorn AFL club board member is the main backer of Reach Foundation, Whitelion Open Family and STREAT, not-for-profit organisations that help underprivileged youths and the homeless.
His business investments include a stake in the Mexican fast food chain Fonda, real estate auction app Gavl and an early stake in the Boost Juice chain.
The first plans Mr Harris submitted for Jolimont Street in December 2018 proposed an eight-storey commercial office that attracted 44 objections from neighbours, including the East Melbourne Historical Society.
The site backs onto a pair of C-grade heritage double-storey period terrace houses in Agnes Street that are typical of East Melbourne, one of the city’s oldest suburbs, which has multiple historic buildings set among traditional gardens and tree-lined boulevards.
A set of amended drawings submitted in April the following year were rejected by Melbourne Council as “fatally flawed with respect to matters of urban design, character, [and] heritage”.
Just before the dispute went to Victoria’s planning tribunal (VCAT) at the start of this year, another set of plans for a seven-storey building were produced, which reduced the office’s overall height and its mass at the northern rear.
The fresh plans also removed “wedding cake-type” design elements which the Council objected to and replaced them with various “arches,” a design element the tribunal later took issue with.
A third set of revised plans, yet to be submitted, may help Mr Harris’ project get over the line after the tribunal issued an interim order approving the permit subject to some design changes, including to the “arches”.
However, the tribunal said it reserved the right to approve or refuse any fresh plans provided.











