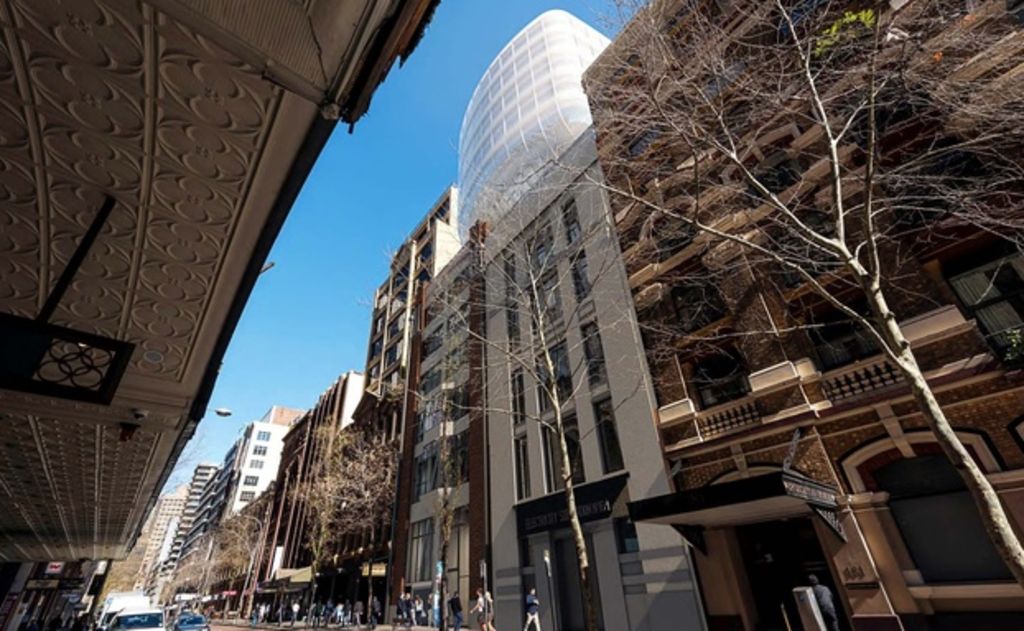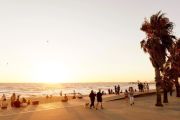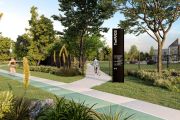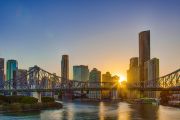
Cloud-like pod proposed for the top of a heritage-listed Sydney substation
A derelict former substation in Sydney’s CBD will be brought dramatically into the 21st century with a six-storey ‘floating’ glass-and-steel pod cantilevered on top.
Built Development Group has lodged a development application to turn the heritage-listed site at 183-185 Clarence Street into 14 storeys of commercial offices, and an arts and cultural space.
Plans for the site – which includes the former warehouse next to the substation – include a public exhibition space called ‘Machine Hall’ to be used for ‘a range of curated cultural and selected commercial events’.
The 9-metre-high space at the ground floor previously housed huge transformers and will now become ”a premium venue” used in partnership with City of Sydney Council.
Brett Mason, managing director at Built, said the company had ”extensive experience in delivering complex, heritage refurbishment projects of this scale” having worked on the QVB and the Gowings/State Theatre buildings in Sydney, the GPO, Palais Theatre and Flinders Street Station in Melbourne, and the Old Treasury Building in Perth.
“We are excited to bring our specialist skills in heritage refurbishment to restore a disused piece of Sydney’s rich heritage and give it a new lease of life for the 21st century as a leading edge commercial and cultural arts space,” Mr Mason said.
A spokesperson from Built also said the commencement and completion dates for the $49 million project are subject to the DA approval, but the target completion date was late 2019.
Built purchased a 99-year-leasehold over the site – which hasn’t been used since 2011 – for $22.75 million from Vietnamese Vingroup earlier this year.
From the street, the most striking part of the design created by architects FJMT is the rooftop pod, which adds height to the building without compromising its heritage protections.
“The proposed tower aims to deliver a facade that provides a high-tech solution to the internal challenges of contemporary office space, whilst simultaneously adding a beautiful and novel addition to the heritage streetscape…that appears to float above,” the proposal from FJMT says.
Plans show the pod – which is accessed via a landscaped communal terrace with a plant wall – may be used for public artwork displays potentially involving coloured lights.
Both the substation and the warehouse will be established as A-grade offices, with new connections between Kent and Clarence streets.
Excavations would also see the basement pushed two storeys further underground.
The net lettable area of the building will be approximately 8000 square metres, including space for retail tenants on the ground floor.
The Ausgrid substation at 183 Clarence was completed in 1926 and has been added to the State Heritage list for its significance as “the last remaining direct-current substation in Sydney.”
The listing describes it as “a large, elegantly designed building in the Stripped Classical style, displaying the classic features of large substations from the 1920s.”
Designed by architect Arthur Pritchard, the seven-storey ‘Shelley Warehouse’ at 185 Clarence Street was built in 1909.
Get a weekly roundup of the latest news from Commercial Real Estate, delivered straight to your inbox!








