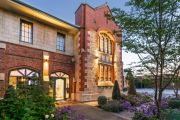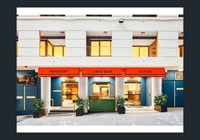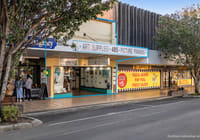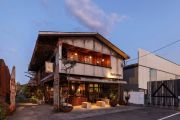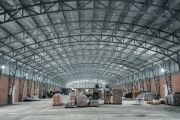
1880s Gothic church finds new creative use
The impressive Gothic-style Wesleyan church in Albert Park would have had a sizeable congregation when it first opened its doors in 1884.
With its buttresses and distinctive Flemish bond and tapestry brickwork, the church – designed by notable Melbourne architects Oakden, Addison and Kemp – would have been filled with some uncomfortable wooden pews, too.

Oakden, Addison and Kemp are best known for designing Australia’s first skyscraper in 1889 – the 12-storey Australian Property Investment Co. Building on Elizabeth Street, Melbourne. It remained the nation’s tallest until 1912.
The church was originally flanked by impressive gardens, but as the Albert Park Primary School on the same site grew in student numbers, the church was accommodated by the state government in the 1970s. Used since then for a variety of school functions, including performances through to gymnastics, it was time for a major refurbishment – one that would respect the building’s state heritage significance while allowing the space to evolve for present needs.
“We were fortunate that so much of the original building was still intact,” says architect Suzannah Waldron, director of Searle X Waldron Architecture (SXWA), who worked closely with the practice’s project architect Pearl Dempsey and heritage architect Michael Taylor on the school’s new performance hub.

Although the building’s distinctive chevron-patterned timber flooring appears original, it has been lightly sanded. Likewise, the dramatic arched timber-lined ceilings, moulded timber columns and trefoils (three-leaf clovers carved in timber) were also in relatively good condition.
While the church’s authentic detailing is impressive, the layout and rudimentary changes made to the original design, particularly in the 1990s, was ad hoc. A mezzanine tucked into the ceiling was used for a time as an administration area, and amenities such as bathrooms were basic.
While the building was previously used for performances, it would have been a stretch to call it a performance hub. So, from the outset, it was a project designed to bring together a series of intermeshed functions that feed into each other, yet at the same time, work independently.
The new symmetrically designed amenities are expressed in timber and painted in dark charcoal, with the timber arranged in a more contemporary manner. This evokes the Flemish bond detailing from the past, but moves it into the present – a technique SXWA used for its award-winning Maidstone Tennis Pavilion and for an extension to the Art Gallery of Ballarat.
However, unlike those projects, the angled timber responds to this building’s distinctive Gothic windows and buttresses.
‘We flipped the original seating arrangement, as it gave us more space to work with and allowed for flexibility.’
Suzannah Waldron, director of Searle X Waldron Architecture
Inside, there are thoughtful and subtle insertions. In some of the passages leading to the main space, hoop-pine plywood benches have been added where students can read or simply linger.
However, it is in the main space that the most significant changes have been made. Bleachers, also made of plywood, are now nestled between the arched ceiling, with a music room couched in below.
“We flipped the original seating arrangement, as it gave us more space to work with and allowed for flexibility,” says Waldron, who resisted the idea of filling the building with fixed seating. “This way, it can be used for performance, gymnastics or for other activities such as school assemblies, when all the 400 students come together,” says Dempsey, who was mindful of sight lines and acoustics – something that comes with the music room being tucked below the bleachers.
The music room can also double as a place for quiet reading, or for students to rehearse in small groups.
The architects were mindful of not trying to compete in a decorative sense with the highly ornate craftsmanship from the 1880s. The bleachers, for example, are made from hoop plywood and the balustrades from simple marine-grade wire.
These thoughtful and strategic moves earned the project an award in the creative adaptation category for heritage from the Australian Institute of Architects (Victorian Chapter).

