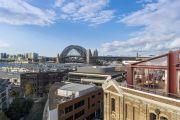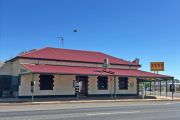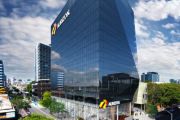
Why an apartment is named after a song by 1980s punk rock band The Clash
Why is an apartment in Melbourne’s renowned Republic Tower named after a song by 1980s punk rock band The Clash?
The dwelling – Should I Stay or Should I Go? – is owned by a couple who, on returning home from France where they lived for 10 years, wrestled with that exact question – should they continue living in the striking Queen Street building or sell up and find another home?

Eventually, they decided to stay put in the 145-square-metre apartment, but called in architecture and design firm Multiplicity to completely rework the home.
Republic Tower and its apartments were the brainchild of well-known firm Fender Katsalidis (now known as FK) and were built just before the new millennium. The couple believe the residential tower is “one of the strongest residential buildings” in the CBD, but they could also see their home’s shortcomings.
“Our clients had stayed at the Drift House [an award-winning hotel designed by Multiplicity] and could see what could be achieved in their apartment,” says architect Tim O’Sullivan, who worked closely with his life and business partner, interior designer Sioux Clark.
“The area has changed significantly in the last 25 or so years and there are now a number of other towers that have encroached on the views,” says Clark, who says it’s now more like living in New York. “From the apartment, there’s still distant views of parkland and some of the nearby suburbs, but the increased density has certainly changed the feel of the space,” he says.
The architects decided the apartment, with its ship-like floor plan and apex-shaped living area, needed more light in the interior. They used polished aluminium battens along the curvaceous 10-metre-long spine-like wall, taking advantage of the material’s reflective quality to bring light inside. The same material and technique can be seen in Parliament Station and nearby 99 Spring Street apartments (where battens are also used for the ceiling). “We were also keen to use the aluminium as it can be purchased as battens, ideal for fitting in the lift,” says O’Sullivan.
A built-in bench was included in the entrance to drop bags and coats.
When the couple decided they didn’t need the apartment’s third bedroom, one bedroom, located just inside the front door, became a guest bedroom/television room with an adjacent study/home office, and the other two were merged into one – the main suite – with a stone vanity giving privacy between the bedroom and bathroom.

“When it comes to refurbishing apartments it’s preferable to keep bathrooms and kitchens in similar locations given the cost of redirecting things like plumbing,” says Clark.
Unlike the former kitchen, common to all the Republic’s apartments, the new kitchen is considerably larger and gives sufficient space for cooking and entertaining. Bespoke MDF concrete panels and moss-grey laminate joinery, with a stone-clad bench at the centre, blur the boundaries between kitchen and living area.
“We design a lot of the furniture, whether it’s for an apartment or for a house. Even if people arrive with little furniture, you get a strong idea of the architecture,” says O’Sullivan.
With Queen Victoria Market on its doorstep and trams rattling along Latrobe Street, the apartment now has an added internal character and ambience that only Multiplicity’s DNA could bring.











