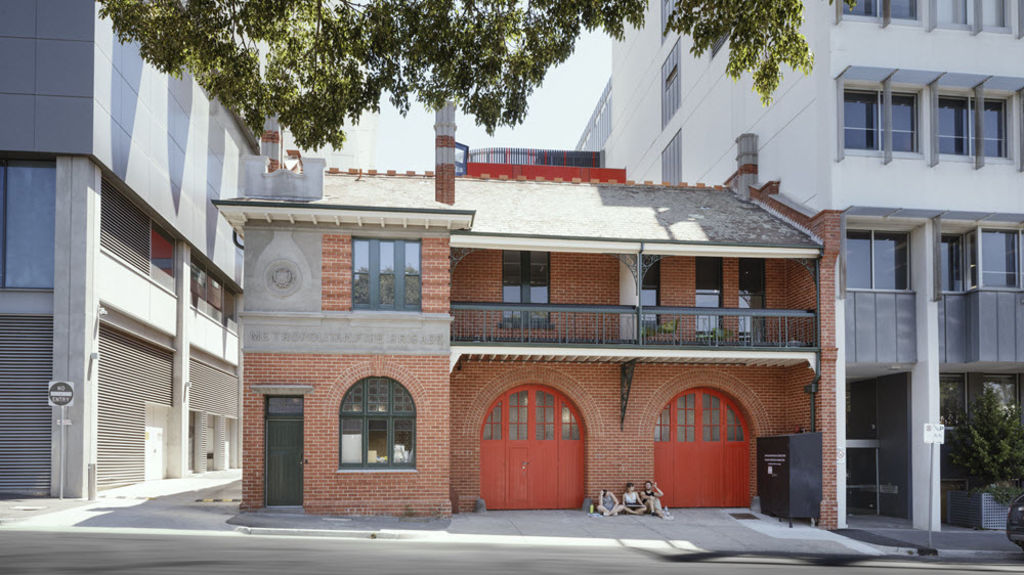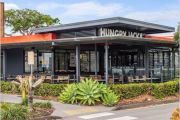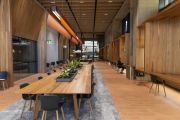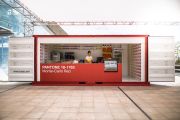
Universities are now among the leading patrons of new architecture
As state governments did in the first half of the 20th century when the splendidly appointed 1910 Hawthorn fire station was built, so the education sector is now one of the leading patrons of stimulating new architecture.
Mark O’Dwyer, director of h2o Architects, which has incorporated one of Melbourne’s earliest Metropolitan Fire Brigade stations into one of the newest buildings on the Swinburne University Hawthorn Campus, claims the tertiary sector, in particular, “is the last bastion … one of the last groups that is moving architecture along.
“In the ’60s and ’70s”, he says, “we had a lot more government sponsorship of great architecture. But these days, although it is still happening, we’re not getting the volume of work (from government), and neither are many architect firms getting it from (local) councils.
“With universities competing for international students and needing buildings that give them relevance and definition, they are virtually the last ones doing it.”
While the 20-year-old h2o practice undertakes many interesting commissions in the secondary education sector, O’Dwyer says “it’s fantastic working with a university like Swinburne” because over the decades it has tasked the boutique Collingwood studio with adding to, amending, or building from the ground up, eight different faculties on the Hawthorn site.
One of the latest is the $7 million innovation and design hub that is using spaces once occupied by horse-drawn fire carts, as well as the repurposed upstairs accommodations of two resident firefighters who lived in an art nouveau-touched station that was architect-designed – by the estimable Cedric Ballantyne – and was operative until being decommissioned in 1997.
Of heritage significance, the Edwardian Freestyle former station number 18, which O’Dwyer recognises as “having some exquisite proportions”, was never going to disappear from the William Street site but its interiors might have been more radically altered than h2o opted to do in adapting the various spaces for the students at one of Victoria’s smallest but most entrepreneurial universities.
“Our approach is that we were led by heritage and we really wanted the external of the building to be re-presented and to read as intact as possible”. This wasn’t too onerous because as with so many well-built historic public service facilities “the original was in incredibly good condition”.
What arose in the old utility yard behind the station is, however, very different. The four-storey, starkly contemporary addition with facades of syncopated squared glazing and metal cladding announces itself with bright panels of fire engine red. “It was always going to be red”, O’Dwyer says.
And while the new amenity of a multi-disciplinary innovation precinct is “open and flexible and blossoms out from a central stairwell”, the early 1900s spaces gained some glass insertions to improve the thermal performance in the wind-leaky old engine room, but kept other rooms as authentically small, “for privacy and separation; as prototype rooms and where ideas can be brainstormed.
“Not all innovation work necessarily needs big open spaces,” O’Dwyer believes. “Small groups need discrete spaces.”
Another discretely scaled piece of spatial design that h2o gave the university four years ago and that ably demonstrates the freedom that a fine patron can bestow on a responsive practise, is the radical, two-level timber ball – or what Mark O’Dwyer refers to as “the egg”.
Again, it is a very 21st-century inclusion within the venue of a repurposed Victorian terraced shop building that was taken over to become another part of the ever-expanding Hawthorn campus.
To accommodate the workings of the “Factory of the Future” that has students tackling problems that industry brings to it – including computer generating objects and materials – h2o contrived the ply-clad dome that is so smooth it might suggest it has been computer-generated but was, in fact, painstakingly constructed by hand.
“The uni loved it”, says O’Dwyer. “They got it.”
Going further back, to 2011, is the bigger and still boldly distinct 12-level building at Hawthorn that is officially the Advanced Technologies Centre, but is known to its h2o authors as “The Lego Building”, or even “The Cheese Grater”, for the pattern of circles and circular perforations (windows) on its white concrete exterior.
These facade details are not there to dress up the building’s volumes “but like all of our work”, says O’Dwyer, “they are expressively modernist but are mainly coming from functionality.
“A research facility that is mostly for engineering didn’t need a lot of light, and the facades also screen the balconies from the sun.”
Appropriate to a relatively small studio that is leaving such a strong thumbprint on a single campus, h2o’s latest completion at Swinburne Hawthorn is the 2019 refurbishment of the Architecture, Industrial & Interior Design workshop that has given the university yet another space of distinction.
Get a weekly roundup of the latest news from Commercial Real Estate, delivered straight to your inbox!






