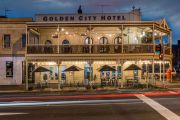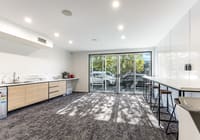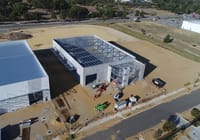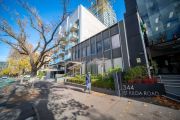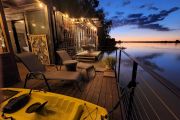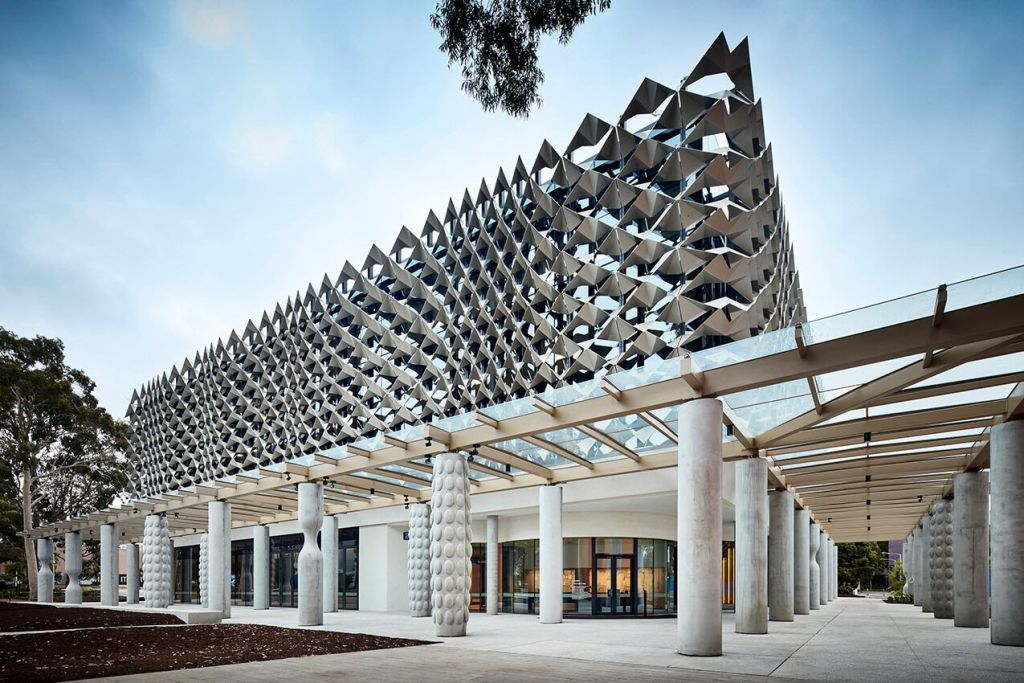
The commercial buildings that turned heads in 2020
A few limelight-hogging, non-residential buildings earnt media and public attention this year, even if lockdowns meant they weren’t much visited by the public.
It’s only right that eyeballs fixated on the amazing new Sydney arts facility, Phoenix Central Park (John Wardle with Durbach Bloch Jaggers), the surreal Penguin Parade Visitor Centre in Victoria (Terrior), Marrickville’s location-marking public library (BVN) and Queensland’s sustainable and sensitive Mon Repos Turtle Centre (Kirk).
But, in a year when flash new railway infrastructure, provocative small projects and stylised bridges also shifted the architectural zeitgeist away from large and expensive education and hospital developments, many other marvellous Australian projects are worth a look-see.
To make an Adelaide office for the Big Australian BHP, the “global studio” Woods Bagot created a materially and spatially enriched eight-storey CBD building with a rawness and exposed form supposedly suggestive of an industrial site – like a mine?
Including cafe-style breakout spaces and leisure rooms across split floor plates, and with the gorgeous wandering centrally placed wooden staircase (a big 2020 trend), the aim was staff inclusion within what the practice calls “a kit of parts”.
The South Perth ferry landing that is the gateway to the zoo was underwhelming until Iredale Pedersen Hook and Place Laboratory came up with two sheltering “canopies” in the form of gigantic Australian animals made from aluminium plate. The council had asked for “playful”. What it got was a nine-metre frilled-neck lizard and an equally large numbat, now clearly visible from the city across the Swan River and irresistible as Instagram backdrops.
Two of Melbourne’s pragmatic small studios combined talents to make for the environmental agency that looks after Victoria’s open public lands an easy-to-occupy new office and depot at Albert Park, south of the city.
Harrison + White Architecture with Archier used timber, exposed concrete, green and growing things, natural light and constantly circulating air in the attractive modernist-type building hailed both for its sustainable features and for bringing “exteriority” inside.
Because they’ve retained their heritage buildings, Tasmanian architects are good at repurposing old places for new functions.
Near the Cataract Gorge in Launceston, an 1830s flour mill that has historically sustained a couple of fires had already established itself as the eatery Stillwater.
More recently, Cumulus Studio made the upstairs portion into seven new accommodation suites that expose charred timber and tin, and push a fire-themed colour scheme that maintains the legibility of the structure’s back story.
Long known for exceptional and individualistic projects, ARM Architecture has come up with another incredible building in the almost Moorish-detailed form of the new Monash University Chancellery. That’s the Melbourne administrative HQ of what in a normal year is one of Australia’s biggest tertiary institutions.
A glazed, rectangular building is wrapped in a geometrically varied metallic shade screen. It has a columned, cloistered public walkway and an interior with a central void that invites the eye up to a high, window-lit ceiling mural of Margaret Preston’s Australian flora drawings, writ large. Juries praised the Chancellery as “exceptional and uncompromising”.
Designed by Perth architect Nic Brunsdon and island practice, Architecture Manguning, a new boutique hotel for Bali’s remote north coast, The Tiing is a fanned series of concrete-bladed accommodation pavilions with eight-metre walls poured into bamboo form-work that left a lovely inscription on them.
Recognised in state and international awards, The Tiing has been half-empty for most of 2020 and has been charging the few lucky guests half-price.
Another in the wonderful genre of reborn beautiful ruins is Koning Eizenberg Architecture’s glorious work on a former 1880s Carnegie Free Library in Pittsburgh, that was struck by lightning in 2006 and vacated for years. That was until the Santa Monica-based firm headed by Australian-educated Julie Eizenberg and Hank Koning got their hands on it.
Now with the damaged layers stabilised and lightly enhanced with practical, functional and graphic new facilities, the building has been reprised as an experimental space Museum Lab that caters for 10 years-plus children and teens. It recently won international awards, with the Dezeen jury deciding it had “surpassed what it set out to achieve”.
A best-bar category winner in the recently announced Eat Drink Awards, studio -gram gave the new Adelaide drinking establishment, Leigh Street Wine Room, a fantastic sense of the charm of familiarity.
Where have we come across places like this narrow-arched space before? Europe in the ’50s? New York in the ’80s? A brilliant bit of feel-right-at-home conjuring from a small practice that does a lot in hospitality, but manages to never repeat themselves.
In the top annual awards ceremonies, architects have a nice habit of paying deference to “enduring” architectural projects that continue to be relevant and inspiring.
This year, the Queensland chapter paid respect to a 1963 church project, Holy Trinity at Indooroopilly, that still represents “a dramatic” piece of international modernism that “would be difficult to construct, even today”.
By Douglas and Barnes and in two parts, with a small, arched and in-leaning circular baptistry with stained glass windows by leading artists of the time, including Ray Crooke, the separate little structure is like a miniaturised version of Paris’ dazzling medieval Sainte-Chapelle.
