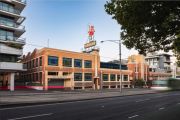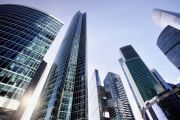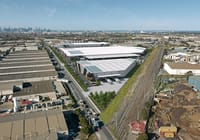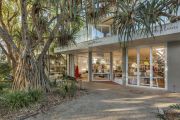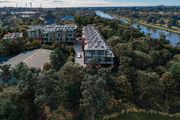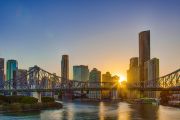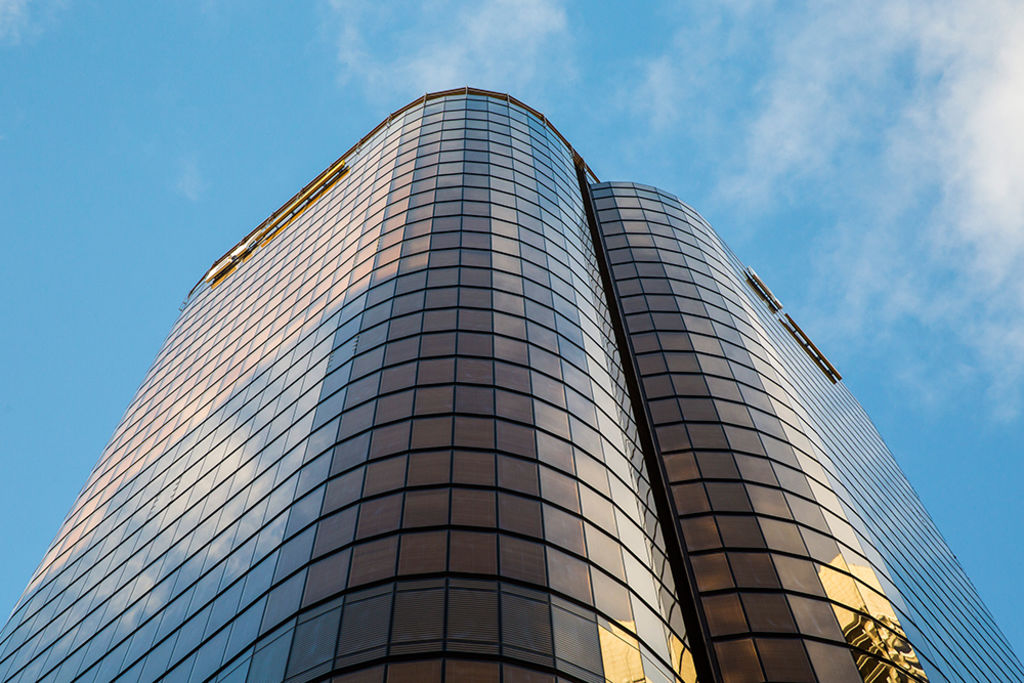
Sydney's newest building 200 George is built on bedrock of history
Sydney’s newest building is open for business – and it’s changed the smart-building game as well as the skyline.
The EY Centre, also known as 200 George, blends technology, design and sustainability with unprecedented sensitivity for heritage and interaction with the city.
The shimmering tower with 38,650 square metres of office space, owned by Mirvac and AMP Capital, will be occupied first by Mirvac and main tenant EY – both moving in next week – then AGL later in the year.
 The new EY Centre at 200 George Street. Photo: Alexander Mayes Photography
The new EY Centre at 200 George Street. Photo: Alexander Mayes Photography
It is Mirvac’s second Sydney CBD project after 8 Chifley, the building known for its distinctive red exterior “braces”.
With its glassy golden sheen and use of natural wood, the 37-storey EY Centre not only makes a aesthetic statement on the skyline – it marks a milestone for the reinvigoration of the Circular Quay precinct.
“To have buildings such as this, it makes a great city even better – if that’s possible,” said NSW premier Mike Baird, who opened the building officially on Wednesday evening and who once worked across the road at the architecturally renowned Grosvenor Place as a young analyst for Deutsche Bank.
Mr Baird described the new building as striking, stopping short of the word Mirvac chief and managing director Susan Lloyd-Hurwitz says she hears from people the most often – beautiful.
“You don’t use that word for every building in Sydney,” Ms Lloyd-Hurwitz said.
“You might say a building is iconic or striking – or boring – but you don’t often say a building is beautiful. This one truly is.”
 The golden glow inside the new EY Centre is from the natural timber cladding the whole building. Photo: Alexander Mayes Photography
The golden glow inside the new EY Centre is from the natural timber cladding the whole building. Photo: Alexander Mayes Photography
Not only does it have the beauty, 200 George has the brains. Smart technology taps into its structure and its occupants to generate data that is displayed in real time.
The 6780-square-metre Mirvac offices, which were shown to reporters on Wednesday, are fitted with sensors and beacons to gather information on how people use the space as well intelligence around the performance of the building itself.
This data will be used to enable adjustment for the needs of the building and its occupants.
 Mirvac’s offices have three types of desk – height adjustable, standard and high-bench. Photo: Alexander Mayes Photography
Mirvac’s offices have three types of desk – height adjustable, standard and high-bench. Photo: Alexander Mayes Photography
Through wi-fi, network and mobile connectivity, the company can also analyse and assess people’s use of the workspace to improve collaboration and business practices.
The building has a 6-Star Green Star rating and is aiming for a 5-Star NABERS energy rating.
Mirvac is also aiming for Gold WELL accreditation for its own tenancy, which requires a focus on the health and wellbeing of occupants – including healthy food at its 28th-floor cafe.
 A space for “hatching” ideas in Mirvac’s offices. Photo: Alexander Mayes Photography
A space for “hatching” ideas in Mirvac’s offices. Photo: Alexander Mayes Photography
The building’s warm glow, inside and out, is from its closed-cavity facade – the first in Australia. The building technique encloses natural timber louvres between sheets of glass, with the louvres adjusting automatically to counter the sun and glare. Another Australian first is the building’s full-LED lighting.
Architect Richard Francis-Jones, of FJMT Studio, said most office buildings were grey, dark and anonymous, reminding him of security guards wearing sunglasses.
“You can’t see into them, it’s a mystery what’s going on in there, they’re very intimidating buildings,” he said. “This building is nothing like that – this is a building that embraces the use of natural materials.
“In fact, in many ways, this is a building which looks like it’s a tower of wood. And this is achieved through the most advanced technology we have in the world today.”
 Presentation spaces on the edges of staircases in Mirvac’s offices heighten the sense of activity. Photo: Alexander Mayes Photography
Presentation spaces on the edges of staircases in Mirvac’s offices heighten the sense of activity. Photo: Alexander Mayes Photography
At the core of the tower is Sydney’s famous yellow block sandstone, quarried from below the building site itself in a feat that further connects the new building with the historical bedrock of the city.
Some of the city’s most famous turn-of-the-century buildings, such as the GPO, are constructed from the same sandstone but the city’s quarries have all been built over, Mr Francis-Jones said.
“I never thought I would see that in my lifetime … that we could actually quarry the stone and build this building so it rises out of the ground,” he said.
 Mirvac commissioned artist Judy Watson to create the artwork for the lobby. The work is titled NGARUNGA NANGAMA, which means “calm water dream”. Photo: Alexander Mayes Photography
Mirvac commissioned artist Judy Watson to create the artwork for the lobby. The work is titled NGARUNGA NANGAMA, which means “calm water dream”. Photo: Alexander Mayes Photography
The same sandstone forms the backdrop for the 300-square-metre artwork in the lobby by Judy Watson, which celebrates the heritage of the area with carvings of early maps, some of the artefacts unearthed during the siteworks, the Tank Stream and the original Sydney shoreline.
The estuary line is also marked elsewhere in the building, such as metal strips in the floor, as part of the architects’ historical interpretation.
“No matter what the architecture is doing, we’ve cut that line through the building,” Mr Francis-Jones said.
 Pipes are among the more than 23,000 artefacts found during the excavation. Some are displayed on the public Crane Place Stairs at the side of the building. Photo: Rebecca Holland
Pipes are among the more than 23,000 artefacts found during the excavation. Some are displayed on the public Crane Place Stairs at the side of the building. Photo: Rebecca Holland
During the 12-week excavation, archaeologists found 23,715 artefacts from the early days of Sydney’s settlement. Some of these – as well as QR codes linking to information about their provenance – are displayed publicly along stairs next to the building.
These stairs lead to the “pocket park” – a flexible outdoor space between buildings that Mirvac plans to use as a cultural, recreational and retail hub for the occupants of 200 George as well as the community.
 Richard Francis-Jones, design director, FJMT; Susan Lloyd-Hurwitz, Mirvac CEO and managing director; Carmel Hourigan, global head of property – AMP Capital; and Lynn Kraus, managing partner, Sydney and Oceania markets, EY. Photo: Alexander Mayes Photography
Richard Francis-Jones, design director, FJMT; Susan Lloyd-Hurwitz, Mirvac CEO and managing director; Carmel Hourigan, global head of property – AMP Capital; and Lynn Kraus, managing partner, Sydney and Oceania markets, EY. Photo: Alexander Mayes Photography
Mirvac head of office and industrial Campbell Hanan said activating public spaces was a big focus for the project.
“We see this as a great opportunity for a new precinct in the city to blend the nine-to-five working environment with something which is the social fabric of the city of Sydney,” Mr Hanan said.
“We do see 200 George Street as playing a cornerstone role in this transformation. It’s very exciting.”
 End-of-trip facilities at 200 George include more than 300 secure bicycle spaces. There is also a bike servicing station with tools and a pump. Photo: Alexander Mayes Photography
End-of-trip facilities at 200 George include more than 300 secure bicycle spaces. There is also a bike servicing station with tools and a pump. Photo: Alexander Mayes Photography
On the basement levels, end-of-trip facilities include more than 300 secure spaces for bicycles, tenant lockers and luxurious bathrooms, with televisions, ironing boards and hair dryers – plus lockers on a 12-hour timer to ensure people use them.
There are only 67 parking spaces but the building, which will have about 4000 occupants, is adjacent to bus and ferry services, bicycle lanes and, in the future, light rail.
Pulling down the hoardings and revealing the building this week for the first time is the culmination of planning for Mirvac which started long before construction kicked off in 2013.
“We’re extraordinarily proud of what we’ve created here,” Ms Lloyd-Hurwitz said.
Update June 30, 2016: This article has been updated to correct the name of artist Judy Watson. The name of another artist had been originally published in error after being supplied to CommercialRealEstate. We apologise to Judy Watson for the error and also to the family of the late artist whose name was used incorrectly.
 The building previously at 200 George Street in January 2010. Photo: Google
The building previously at 200 George Street in January 2010. Photo: Google
 Hoardings around 200 George Street in March 2015. Photo: Louie Douvis
Hoardings around 200 George Street in March 2015. Photo: Louie Douvis
