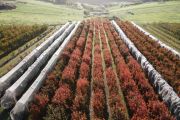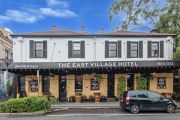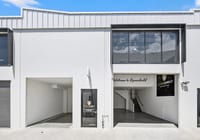
Sustainable luxury sails into new Docklands hotel
A new hotel in Melbourne’s Docklands could easily have been just another high-rise glass tower.
Instead, 1 Hotel and its apartments stitch together Melbourne’s rich maritime history in a highly sustainable design that overlooks a new 3500-square-metre park extending along the Yarra River.
Developed by Riverlee, who worked closely with the City of Melbourne, and designed by FK, the multifaceted building has reshaped the Docklands.

“Originally there was a permit for a commercial building, but the owner, Clement Lee (the founder of Riverlee), thought it would be an ideal location for 1 Hotel, the first of its type in Australia,” says Nicky Drobis, who helms design at FK and was involved in the design and execution from the outset.
Tucked behind the Seafarers, an early 20th century stucco building that is a community centre for sailors returning to shore, 1 Hotel, along with 114 residences on the higher levels, was conceived to engage with the senses.
The heritage oversight was undertaken by Heritage Victoria and Lovell Chen, and the interiors delivered by One Design Office. One of the original goods sheds, shed number 5, is beautifully integrated into the fabric of the contemporary hotel.
“The shed had to be completely removed from site, deconstructed and then fully assembled piece by piece when it returned,” says Drobis, whose brief from Riverlee and 1 Hotel was to engage with the rich history of the site and create a narrative that would resonate with residents and guests, or passers-by strolling through the new parkland – a first of its scale since Birrarung Marr opened in 2002.
With the brief for 1 Hotel including sustainable design, there was a major focus on recycling and using local crafts and artisans. The building includes 2500 lineal metres of recycled timber, and there’s an absence of plaster.

The reception desk, located in the entry’s double-height space, is made from recycled timber, as are the bedheads in every one of the 277 guest suites. Rather than a ubiquitous desk, the suites have timber ones left unplaned at the edges to keep them raw rather than manufactured.
The Crane Bar was named after the Malcolm Moore crane, a device used to offload goods from ships into the sheds. Nearby, there’s the 120-metre-long shed that acts both as a gallery and a promenade to the function and convention room that accommodates up to 700 people.
“Our brief was ‘sustainable luxury’,” says Drobis, pointing out the more sensory experiences guests and the wider public can enjoy.

Those keen on pampering can delight in the Bamford Spa – a tactile space with white and creamy hues that slows down the regular pace of life. Guests wanting to meet in a relaxed environment can sit in a series of conference and meeting rooms on the mezzanine level within the original goods shed number 5. These intimate spaces, with a slightly Japanese aesthetic, allow the original steel trusses of the shed to delicately hover above.
“We included about 7000 plants in the design,” adds Drobis, pointing out the moss touchpoints that appear outside every one of the guest rooms. A key feature of the design, whether in the lobbies or in the amenities, is about “compression and expansion”, creating experiences that will linger until the next visit.











