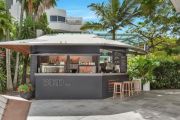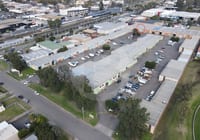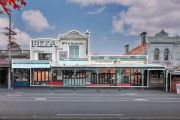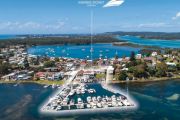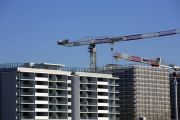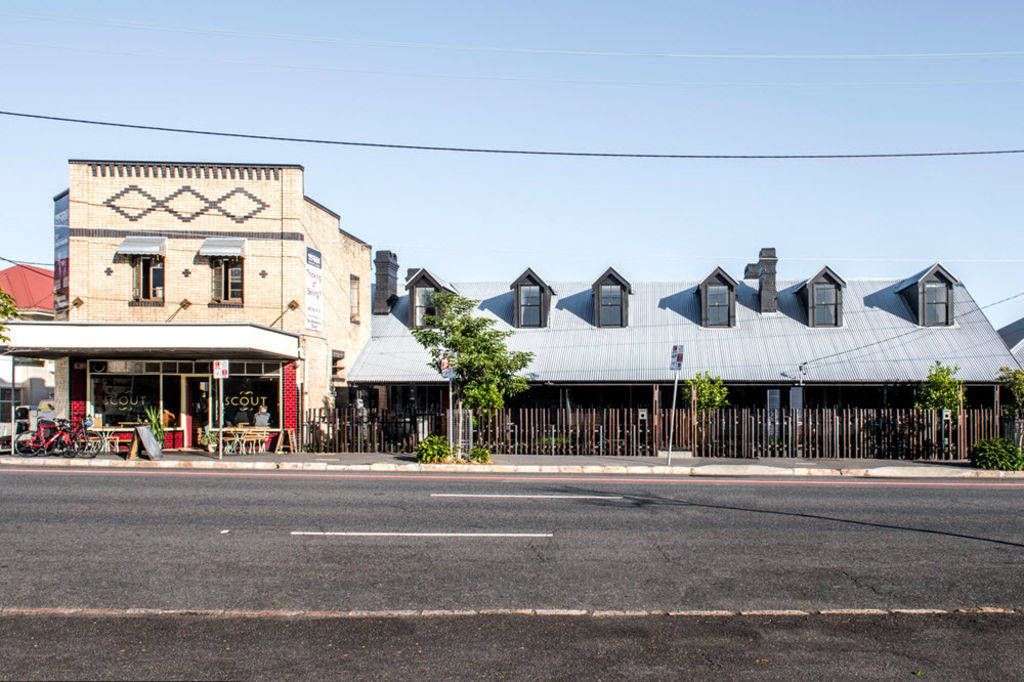
Rare Brisbane terraces begin new life as bespoke offices
In a gently recovering commercial rental market in Brisbane, currently estimated by Colliers International to have a vacancy rate between 9.5 per cent (premium) and 20.8 per cent (B-grade), it’s inquiries for smaller suites that are rising.
This is the scale developer and realtor Steve Waters focused on when he refurbished one of the oldest buildings in Petrie Terrace, Brisbane’s earliest suburb and right on the CBD fringe near the Roma Street transport hub.
He wanted to create some long-term tenancies and a place “with an interesting vibe”, because his stratagem was to get and keep good, long-term tenants. “I don’t want too much wear and tear on the properties”.
In refurbishing the 1863 Princess Terrace that “I’d always loved and kept asking about”, his charm offensive on the owners of the three attic dwellings and the end 1920s shop conversion, took him six years of persistent enquiry.
“I had to meet the whole family before they decided to sell to me”, he tells.
Petrie Terrace is his favourite area in Brisbane and he’s always had his eye on this iconic building with the tremendous gabled roof.
Aside from appreciating “the heritage style”, Waters knew that office conversions based in structures of such character were extremely rare in his town.
“You see a lot of it in Melbourne and Sydney but in Brisbane, this type of property is very different”.
Given it had been a shop that operated into the 1980s, the brick, double-level corner end of the row houses that were otherwise cheap rent dwellings “for tenants who did their own renovations to suit themselves, including painting murals”, or that had slumped into dereliction as squatter digs, was the first part of the refurbishment project. It is now a popular coffee shop.
For part two; converting the housing to commercial spaces, Waters enlisted ReFresh Design, an architectural practise with European heritage experience and a Brisbane track record of respecting historic Queenslander wooden housing stock while adding multi-res density onto the same block.
For architect Erhard Rathmayr, the Petrie Terrace project was, however, a wholly different proposition.
“The brick, laid on the short side to save material, was unusual”. So was the fact that it was a terrace structure. “We don’t have terraces in Queensland because one of the early governors didn’t like them”.
And, “the vast, unusual roof” with the dormer projections that is read as one large pitch “without the typical firewalls between being expressed, was very unusual”.
Finding the place to be structurally sound but with staircases non-compliant because of their perilously steep grade, developer and architect worked carefully with heritage and council planners to effect three intriguing conversions that are currently being taken up by exactly the tenant mix Waters was hoping to attract.
The first in the row that has an open-plan ground floor because historically a dividing wall between front rooms had been removed has been leased by an art gallery that opens next month.
An IT company has signed up for the second and can instantly take advantage of newly embedded network wiring, and Rathmayr says, the third lease has just been signed by “another super happy client”.
With the row being so significant, manifest alterations were never going to happen.
But where ReFresh has been so skilful has been in the way the refurbishment has given an interesting suggestion of the contemporary “that is never flashy and that never mimics or dominates the old”; that allows the building to have a different character between daytime and night, and that allows its shallow, paved front yards to be shared by coffee shop clients during commercial hours.
“The front yards have a quality that invites people to mingle so they’re being used in exactly the way we hoped they would”.
The day/night differences come from the black glass, minimally-framed glazing, along what were the veranda frontages that make the offices private during the day but that reveal interiors when lit up at night. “Clear glazing would have been too exposing (during office hours)”, says Rathmayr.
The wonderful stick-like front fence finds an echo not only in the historic picket fence that was of the site but in what he calls “the lifestyle graphics” that overlay the glass. Mimicking the skyline logo of Steve Waters’ company, “it’s subtle but with a twist”.
The black-painted dormers in that impressive sweep of roofline demonstrate the old adage that if you wait long enough fashion returns in unerring cycles.
They were historically painted black.
The same colour scheme and material choice will reappear in part three of the Petrie Terrace project that will shortly commence building townhouses on the carpark that faces onto a rear lane.
Steve Waters intends to occupy one of the three, three-level dwellings that will have a 2019 date provenance.





