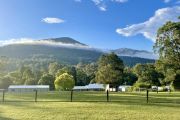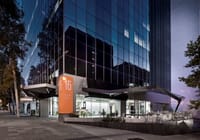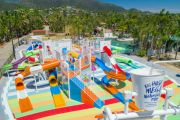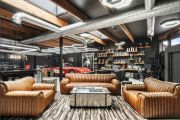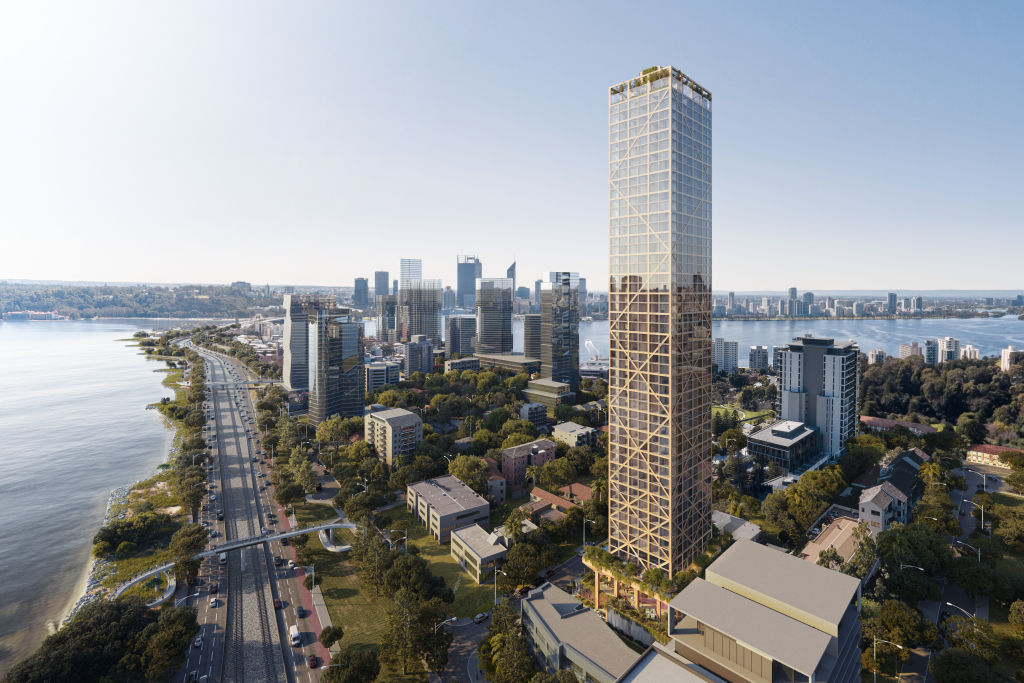
Plans lodged for world's tallest timber hybrid tower in Perth
Grange Development is reaching for the sky with plans for the world’s tallest timber hybrid building in Perth.
If the $350 million project is approved, the 183-metre high building will soar three metres higher than Atlassian’s headquarters in Sydney, which was billed as the world’s tallest hybrid timber tower when it was first unveiled in 2020.
Since then, other developments around the world have contested the title, reflecting a global shift toward more sustainable building practices.
Located at 6 Charles Street in South Perth, the 48-storey residential building – named C6 after the periodic table’s symbol for Carbon – would become Western Australia’s first carbon-negative building.
The developer submitted the plans, designed by Fraser & Partners, to the City of South Perth last week.
The building’s columns, beams and apartment floors would be constructed from 7400 cubic metres of timber, roughly 580 pine trees, utilising cross-laminated timber (CLT), glue laminated timber (glulam) and laminated veneer lumber (LVL).

Along with transport and agriculture, the built environment was one of the three major drivers of climate change, said James Dibble, the founder and director of Grange Development.
“With promising technological advances in both the transport and agriculture industries now working towards drastically reducing global carbon footprints, the property industry is lagging dangerously behind.
“Timber as a building material has been around for centuries, but only recently have mass timber construction and fabrication methods made it a viable option en masse.”
Mr Dibble said steel and concrete were among the most energy-dense materials in the world to produce.
“ If we get this right, we should never have to rely on building another solely concrete or steel tower in our lifetime,” he said.
The core building structure is forecast to save carbon emissions equating to 4885 economy class seats on a Perth to London long-haul flight, when compared to a traditional concrete structure of a similar scale.
The developer also committed to the open-source sharing of the research, design and construction documentation of the project after it was completed.
“We want to encourage other developers to see what we have delivered with C6 and start to incorporate the methodology across other projects,” Mr Dibble said.

Reade Dixon, principal at Fraser & Partners, said the project was the result of “putting some uncomfortable truths under the spotlight”.
“Namely, that Australia is one the highest emitters of carbon per capita in the world, and we – the built environment – are one of the main culprits.”
C6 will offer 245 apartments – ranging from one to four bedrooms – a 500-square-metre rooftop with an edible garden and 1650 square metres of communal space.
The developer will also give 2000 square metres of space to the local council and community. This will consist of a piazza, playground, cinema, food and beverage precinct and horticultural area.
Grange bought the site, currently occupied by several two-storey office buildings, in early 2021. There are hopes to launch C6 to the market next year.
With a current portfolio of about 7000 dwellings worth $2.5 billion, Grange is investing heavily in carbon-negative assets, with plans to develop at least one tower equivalent to C6 in every major Australian city.
