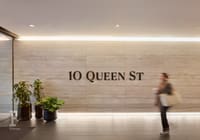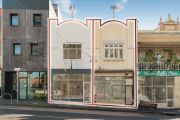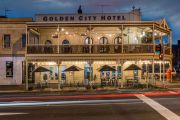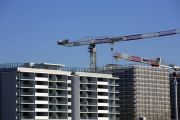
Nightingale Village brings diverse designs, shared purpose to Brunswick
Architect Jeremy McLeod had a vision when he designed The Commons, a landmark Brunswick apartment block completed in 2013.
The director of Breathe Architecture’s premise was to create affordable housing that was both sustainable and inclusive, with a significant amount of social housing.

The award-winning development, close to Anstey railway station, became a design benchmark for what was to follow.
Fast-forward 10 years and Nightingale Village, a collection of six neighbouring buildings – Evergreen, Leftfield, CRT+YRD, ParkLife, Urban Coup and Skye House – just a block away from The Commons, continues a vision that remains true to Brunswick.
Each is designed by a different award-winning architect using social, environmental and financial sustainability principles.
Breathe Architecture, together with Architecture architecture, Austin Maynard Architects, Clare Cousins Architects, Hayball, and Kennedy Nolan, collaborated on the buildings, which received this year’s Dimity Reed Melbourne Prize – an award for residential architecture (multiple housing) – together with a prize for urban design.
‘The Nightingale Village story really is about the environmental and social aspects of housing.’
Jeremy McLeod, director of Breathe Architecture.
Nightingale Village, Breathe Architecture’s sixth development along the Upfield railway line, exemplifies not only McLeod’s philosophical commitment to this housing typology, but also that of the other architectural practices that combined to deliver 203 apartments – from pint-sized studios for singles to four-bedroom apartments for families.
About 20 per cent of the apartments are allocated to social housing, but there is a “salt-and-pepper” approach in the design, with private and social housing fully integrated, rather than on separate floors or in individual buildings.

The cohort of architects that each designed their own building in the village shared many of the key focal principles, including minimal car parking with just a handful of spots, compared with a couple of hundred spaces for bikes.
Other features include rooftop laundries and drying areas that offer skyline views. The Commons was the first to introduce this concept, rather than burying laundries in basements.
There are also rooftop gardens, vegetable patches and, in the case of one of the newer apartment buildings, even a small track on the roof for people to walk their dogs.
“There was a focus for all of us to create a carbon-neutral footprint, but in terms of the design for each apartment block, you can clearly see the signatures of the architects,” says McLeod, who is pleased that there is a minimum 7.5-star NatHERS rating, 100 per cent reliance on electricity instead of gas, and thermal insulation, with low-e glazing.
While a 24 square metre apartment, selling for just over $200,000, may seem small, it is both an affordable entry point and, as McLeod says, “the same size as the Cairo flats in Carlton, designed in 1936, initially for single women.” Michael Roper, director of Architecture architecture, lives in one of these.
At Nightingale Village, each building shares the same height limit of eight stories. And rather than a boring streetscape of cookie-cutter apartments, each has its own character.
The Kennedy Nolan apartments contribution is in red brick, with a dose of blood-red coloured steel in the mix. Clare Cousins Architects offers a brutalist style, and Austin Maynard Architects’ design pops with colour – bright yellow. In contrast, Hayball’s design has a touch of Frank Lloyd Wright, with its corbelled brickwork on the balconies.
Breathe Architecture’s design is brutal in its choice of materials – mainly concrete – but features a touch of artist Giorgio de Chirico, with its rhythmic arched facade.
Great apartments are an important starting point for a cohesive community, where values are often shared. However, it requires the right environment at street level. So, rather than fast-food outlets, here you will find a Japanese grocer and a restaurant named Ima Asa Yoru, beautifully decked out with plywood walls, bespoke joinery and filled with Japanese paper lanterns.
From the kitchen, staff benefit from a view of an atrium in a shared courtyard – an idea McLeod attributes to the work of architect Howard Lawson, known for his Beverley Hills apartments in South Yarra, designed in the early 1930s.
“The Nightingale Village story really is about the environmental and social aspects of housing, rather than finishes and fittings,” McLeod says.











