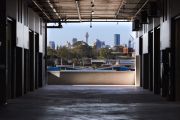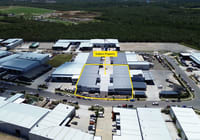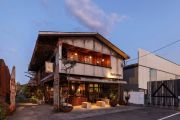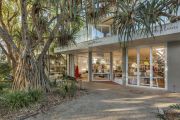
From a shed to a modern brewery: Explore Newcastle's new hospitality venue
We’re becoming familiar with craft brewery venues set in the back blocks of some gritty urban industrial zone. They’re usually loaded with features and fittings that scream artisanal hipster credibility.
But with his second-ever project, and with a very different take on the nouveau “pub” typology, Ben Berwick has claimed a significant architecture prize.
For NSW craft beer brand Modus Operandi, Berwick’s Prevalent studio created a serene hospitality scene out of an old shed in a Newcastle suburb. It’s now so clean and visually quiet, it’s got a Zen-like vibe.
For several sound reasons, this approach was very deliberate. It has just earned Prevalent the top gong in the commercial category of the 2023 Newcastle Architecture Awards, and then went one better by taking out the overall Newcastle Architecture Medal.
Given that he was competing with a legend of the profession, one Peter Stutchbury, Berwick says modestly, “the medal was a little bit unexpected”.
A Novocastrian by birth but now Sydney-based, Berwick has spent time working and studying in Japan and agrees that the second venue Modus Operandi has opened does take some cues from traditional Japanese aesthetics.
Yet as much as the clients wanted their new venue to keep to the coastal theme they’d already established in their first outlet in Sydney’s Mona Vale – “and be brand specific” – the bright, airy and uncomplicated scheme that is so apparent in the renovated and expanded shedding in the beach-proximate suburb of Merewether also heeded the wishes of the council.
Berwick explains that, with old-time Newcastle hotels and nightclubs having spawned such a rough and unruly reputation over the decades, and with Merewether residential backing onto the proposed brewery (that could cater for up to 300 patrons at any one time), the Newcastle council “didn’t want a loud and busy pub”.
The clients also “wanted a more relaxing experience for their target market of young professionals and young families”.
That determined an overall approach in terms of material and aesthetics by the architects. So the flooring, which looks like sand, is sand that is over-coated with a layer of epoxy strong enough to support a forklift. “That took a lot of experimentation to make it stable,” Berwick says.
While the brick component of the existing 1960s industrial shed was squared off and painted black to become one side of the brewery/venue’s street facade, the other half of the site is now taken up with a vast structure with a visible steel skeleton, semi-transparent and wafer-thin walling. Adobe, or rammed earth, was introduced to make the 12-metre-long bar because “it gives it a textural variation that keeps it from being sterile”.
The fantastic quality of natural light is afforded by the transparent polycarbonate roof over the main hospitality area, and is augmented and softened further by the expansive sliding walls of translucent polycarbonate that can open and close off portions of the place according to need.
A couple of these adjustable portals are six metres high and 15 metres long. “They’re relatively heavy,” Berwick says, “but one person can operate them.”
Sometimes, the operations of the working brewery with a room full of six-metre-high stainless steel tanks need to be contained away from the public. On weekends, these same areas can be opened up and patrons can mill and move among them.
The sliding doors idea was born out of need. “The council wanted different areas to be used at different times of the day,” Berwick says. But the functionality of the mutable elements “also blurs lines and boundaries” within the facility and means that airflow can be changed when needed. On super-hot days, an overhead misting system can also moderate temperatures in the public spaces.
The visibility of the brewery’s gleaming working components brings in yet another aesthetic to a place that Berwick admits was made on a limited budget, and gives it the practicality of an aircraft hanger. It’s useful to have very big doors and clear spans when moving huge tanks in and out. “Our strategy was to keep it simple.”
One of the newer offerings in the ever-expanding micro-brewery scene that already counts 600 outlets mainly across Australia’s eastern states, the exposed skeletal structure of Modus Operandi’s Merewether venue is very honest and clean, Berwick says. “Nothing is covered up.”










