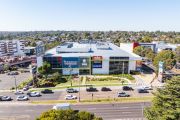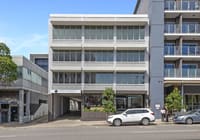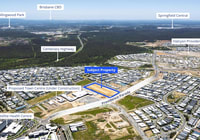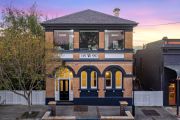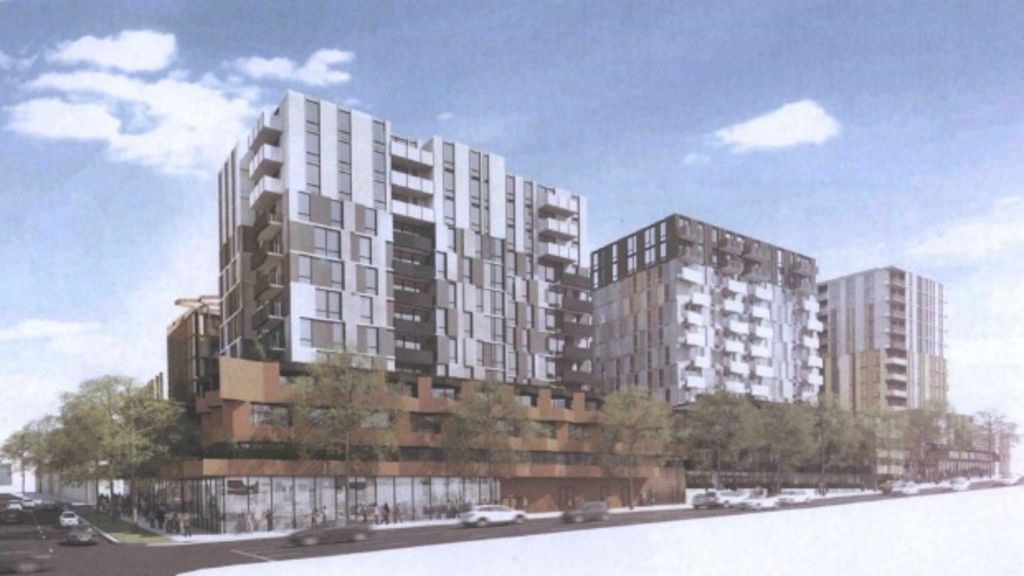
'Monolithic' development plan for West Melbourne
“Monolithic” is how Melbourne City Council planners have described an enormous apartment development planned for a pocket of West Melbourne still largely dominated by warehouses.
Trenerry Property Group is proposing five apartment buildings on a site bounded by Rosslyn, Dudley and Adderley streets, a short walk from Spencer Street and Festival Hall.
The $50-million project would see the construction of almost 442 residential units, 87 serviced apartments and more than 2000 square metres of leasable retail space and a supermarket.
The council’s planning department has recommended Planning Minister Richard Wynne reject the application for the strategic redevelopment site, arguing it did not provide an acceptable net community benefit to justify the density sought and, at up to13 storeys, was too tall.
The local planning scheme dictates the maximum height for the site should be about four storeys or 14 metres, according to the council.
“In this instance, the proposed 13 storey height [is] not supported for the reason that the development appears as a monolithic ‘singular’ form which provides no visual interest to the skyline and results in an overdevelopment of the site,” the council report said.
The council indicated that it might be willing to support a height of up to eight storeys along Dudley Street.
 Another view of the proposal. Photo: Melbourne City Council
Another view of the proposal. Photo: Melbourne City Council
The level of “green” public open space provided by the development was also a concern for city planners, as West Melbourne has one of the lowest rates in the municipality –about 2.6 per cent.
They said the generous size of the site, which was previously used by Australia Post, should be able accommodate a new pedestrian laneway linking Rosslyn and Dudley streets.
And although 567 square metres of open space is planned as part of the project, it would be surrounded by buildings.
“This results in the open space [feeling] private rather than public,” the report said.
“Furthermore, the open space will have a basement beneath which impacts the potential for deep root planting.
“Council will not take responsibility of an open space with basement beneath.”
Councillors will vote on Tuesday on whether to support the officers’ recommendation to oppose the mixed-development plan.
A spokesman from Trenerry Property Group said they the company was unable to comment on Thursday evening, given they were yet to see the recently-published report.
Click here to see the Melbourne City Council report.
