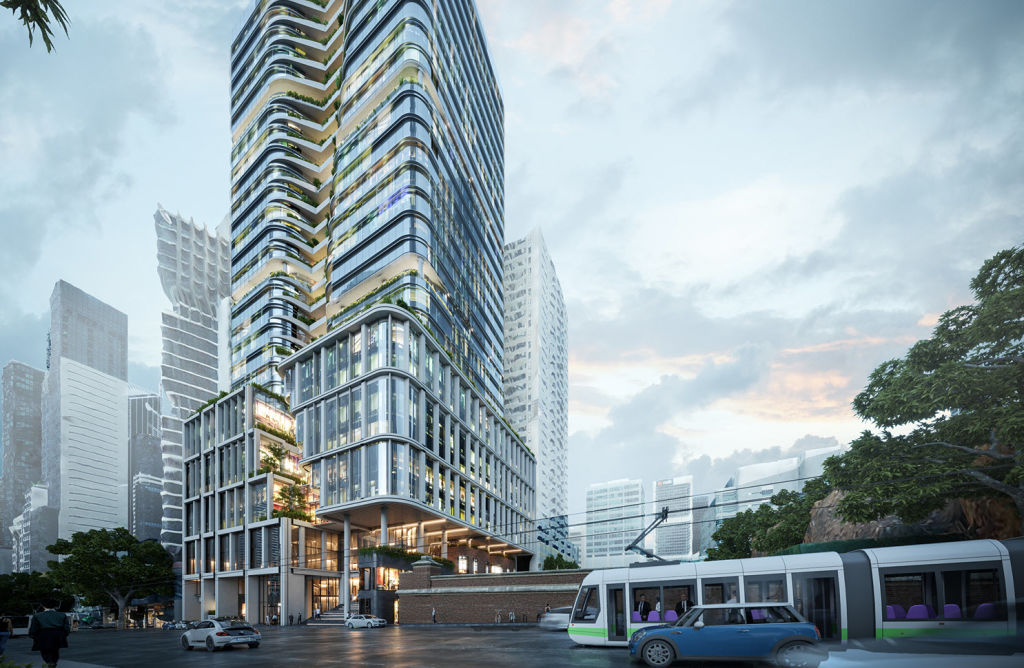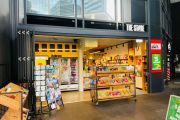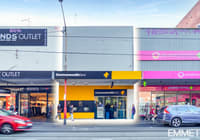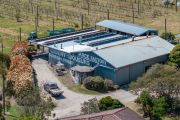
Mirvac unveils plans for Melbourne office tower, in vote of confidence in post-COVID-19 recovery
Fresh plans for a site in Melbourne originally earmarked for a controversial 70-storey hotel and residential tower have been unveiled to reveal 31 levels of post-COVID-19 A-grade office space instead.
The current five-storey, B-grade building at 383 La Trobe Street, part of the Mint complex which was bought by developer Mirvac in 2018 for $122 million, will be demolished under the scheme to make way for a glassy skyscraper and commercial precinct accommodating up to 4000 workers.
The planning permit application to create more than 44,000 square metres of office space has just been lodged, with construction planned to start in 2022 for completion in 2024 to 2025.
It’s being seen as a major gesture of confidence in the future of office towers after the coronavirus crisis.
“We’re very excited about it,” said Frank Lonetti, Mirvac’s development director. “We do take the long-term views in our projects and those in the office market in general are long term.
“We’re talking to customers four to five years out and they are of the view that it’s something of interest. The architects have done an outstanding job, and we’re very optimistic about it.”
The project plans have also been welcomed by the Property Council of Australia.
Cressida Wall, the council’s Victoria executive director, said, “This project is an exciting prospect for the Melbourne office market, and will see the addition of 44,000 square metres of highly sought-after A-grade stock.
“With the announcement that Australians will soon be returning to offices across Australia, it is exciting to see prospective new projects which will deliver flexible, tech-enabled office space in the courts precinct of Melbourne.”
The site is close to Flagstaff Gardens, and is currently occupied by the Australian Federal Police. It was originally earmarked for a $700 million 70-storey hotel and apartment complex by owners Sterling Global, with local residents voicing their opposition to the proposal despite the Victorian government approving the plans.
But when it was bought by Mirvac, COX Architecture was hired to design a completely new concept. “We’ve worked with them for a year after we acquired the site and engaged with existing customers to find out what improvements there could be in the product,” said Mr Lonetti.
“We want to produce the next-generation office building. As a result, this is a building that will be more flexible than others, and will deliver many different spaces throughout, as well as a lot of amenity, with retail and laneways on a much more activated ground plane.”
The final plans show a building with open-air terraces, smart technology throughout and interconnected workplace “villages”. It’s intended to connect visually to Flagstaff Gardens and links through to Goldsbrough Lane and beyond.
There’ll be about 700 square metres of retail, with a laneway, wellness centre, coworking hub and a public forum for relaxing amid the greenery.
Simon Haussegger, director at COX Melbourne, said it was set to be a great addition to Melbourne. “It’s a fantastic project for us,” he said. “There’s something special about that part of the city and what we’re doing is creating a new commercial building and precinct right next to the education precinct with the new university.
“This is an area that hasn’t traditionally been the place for new commercial development for some time, and we see it as a regeneration of this area. It’s really enlivened over the past two years with many more people moving in, and the university. Mirvac has a long-term view, and the next cycle will come along sooner rather than later.”
The building’s design was informed, Mr Haussegger says, by trends in residential building too, with lots of social spaces where people can come together to talk and unwind. There’s also lots of greenery to reflect Flagstaff Gardens, and the open-air terraces will allow people to get outside easily.
The increased flexibility of spaces is a major factor for Mr Lonetti. “Offices can be small or large, depending on what customers want,” he said. “That sort of flexibility is becoming increasingly the norm. And probably COVID-19 will mean the building has fewer contact points, so a lot of contact-less features.”
Head of office and industrial at Mirvac Campbell Hanan says moving ahead with such major projects in its current $3.1 billion commercial development pipeline is important for the future of Australia as a whole.
“As we prepare for the recovery from COVID-19, we are firmly focused on advancing our development pipeline,” he said. “Progressing projects like 383 La Trobe Street through the planning stages will mean Mirvac can rebound as quickly as possible, as well as support the recovery of the wider economy.”










