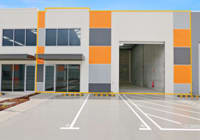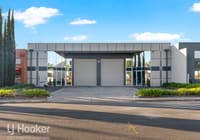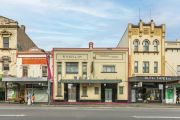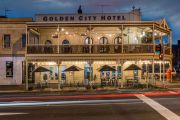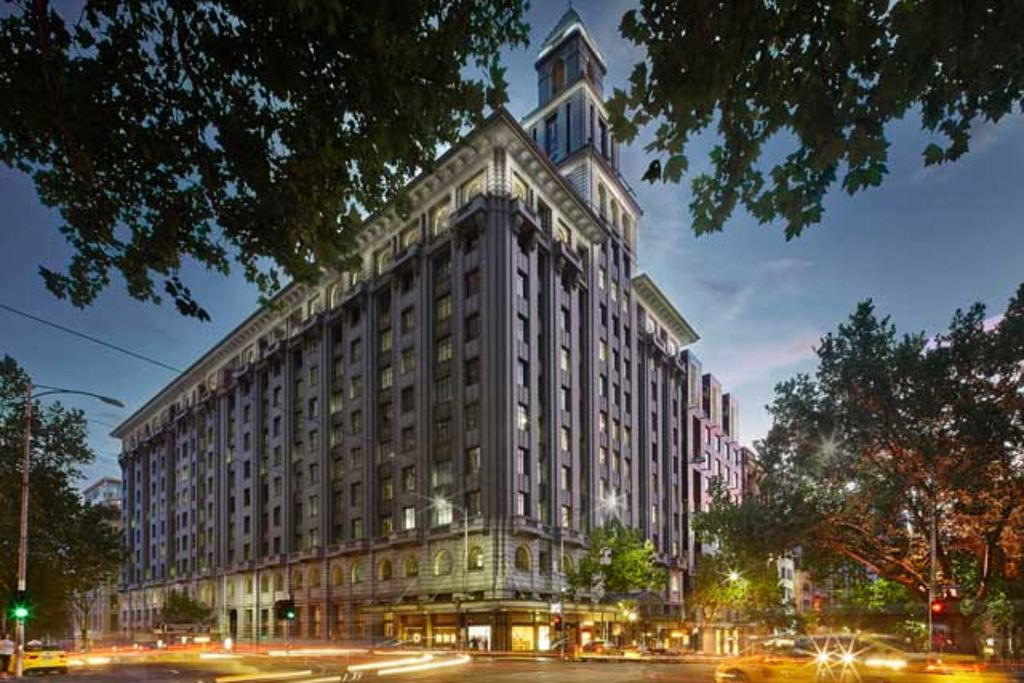
Proposed revamp reimagines Melbourne's historic T&G Building
One of Melbourne’s grandest old buildings will soon boast premium features to rival Australia’s most modern office towers.
New ground-floor retail facilities and a concierge service are part of the planned refurbishment of Melbourne’s historic T&G Building, announced this week by developer Pembroke Real Estate in partnership with architects Bates Smart.
The T&G Building at 161 Collins Street was built in 1928 for life insurer Temperance and General Mutual Life Insurance Company.
Pembroke’s planned works aim to deliver “a new high-class office environment that actively promotes a sense of community, supports high performance and enriches the city of Melbourne.”
A new dual entrance will allow occupiers to choose between the classic entry on Collins Street or the Ramsden Place laneway.
The second entrance will connect the building to Flinders Lane and provide access to the building’s atrium and new end-of-trip facilities with 266 secure bike spaces.
 Artist’s impression of the building’s planned upgrades. Photo: Supplied
Artist’s impression of the building’s planned upgrades. Photo: Supplied
Modern workplace principles, including shared workspaces, will be applied to the office floors of the building.
Pembroke Real Estate vice-president and head of Australia, Matthew Knight, said the T&G Building’s tenant-appeal would rely heavily on retail offerings at ground level as well as easy access to nearby dining facilities.
“At the heart of our vision is our commitment to delivering more than just a workspace,” Mr Knight said.
“The new ground plane is a blank canvas upon which we can introduce a carefully curated retail mix that not only caters to our tenants’ needs but also promotes their wellbeing. Additionally, our management team will provide premium club-style concierge services.”
 Outdoor dining facilities outside the T&G building. Image: Supplied
Outdoor dining facilities outside the T&G building. Image: Supplied
Located on the corner of Collins and Russell streets, the T&G Building has 43,000 square metres of A-grade commercial space over 10 levels with floorplates of up to 4000 square metres.
Earlier this year, wealth management firm IOOF signed a new 10-year lease which doubled the long-term tenant’s floor space.
Mr Knight said the success of Pembroke’s recent work in Sydney at 20 Martin Place, transforming the 1970s building to a new landmark property, was evidence of the quality and scale of the company’s work.
“Pembroke sees tremendous opportunity in the Australian market and is committed to being here for the long term,” he said.
 The building at street level. Image: Supplied
The building at street level. Image: Supplied
The T&G Building will undergo a building services review when the work is complete, targeting a 4.5 star NABERS Energy rating.
Pembroke is reportedly also investigating the opportunity to rate the building under the WELL Building Rating Tool.
The refurbishment is expected to begin in the first quarter of 2017 and conclude by early 2018.



