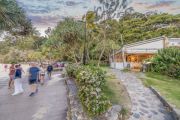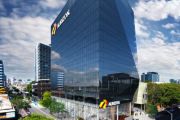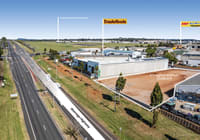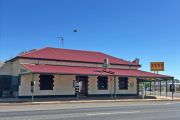
Lagoon home’s rooftop bathtub offers stunning Pacific views
A stone’s throw from Curl Curl Lagoon, on the Pacific Ocean in northern Sydney, is a two-storey concrete house that stands cheek-by-jowl with its neighbours, just 0.9 metres away. On its rooftop terrace sits a freestanding bathtub with clear views of the water.
Award-winning architect Peter Stutchbury designed this modest house for a couple with one child. While we’ve all become accustomed to large homes on pint-sized blocks that maximise size rather than make dwellings responsive to how people live, this home does the opposite. At just under 150 square metres in size, on a small 320 sq m block, its architect seized an opportunity to think outside the square.
“The challenge was not only creating privacy from neighbours but, importantly, bringing northern light into the home,” Stutchbury says.
“Most people request bedrooms and other fixed or designated spaces that end up never being used. We wanted to create a more flexible floor plan.”
The home includes two bedrooms, one as the main suite and the other for the couple’s daughter. There are also a sunken music/television room on the first level and a garage below – the latter with a timber-lined wall that can be easily removed down the track.

Given the density of the street, Stutchbury and his team were mindful of ensuring enjoyment of the outdoors while not feeling overlooked. Hence, the home’s front and rear facades feature distinctive perforated copper screens that allow for both light and privacy.
The design also features a series of operable louvres, both to the street and to the north, the latter standing just over five metres tall and framing the Japanese-style courtyard that has been minimally planted with a single tree, a rock and a fishpond.

This indoor/outdoor space, with a retractable roof and a sculptural staircase made from blackbutt and brass, is relatively large for a house of this size.
“I think courtyards are often ignored,” Stutchbury says: “seen as something that’s only featured in palatial homes. But it’s these spaces that create something considerably more.” He included fixed timber mullions below the polycarbonate ceiling to diffuse light from above.
Timber louvres also frame one wall of the garage and the music/flexible room above – blurring spaces as much as channelling light.
Other areas, such as the wide corridor on the first floor (2.2 metres), double as places to read; built-in bookshelves line the corridor and create more than just a journey but a place to reflect and enjoy.
The open-plan kitchen, dining and living areas form a continuous link between the front and back of the house, with each facade book-ended by perforated brass.
Concrete walls and polished concrete floors are complemented by timber joinery to create a softer, warmer interior palette.
“A lot of the timber joinery can be disassembled if the owners want to change the way the spaces are used, given the brief was for a ‘forever house’ rather than something that was simply trend-driven,” Stutchbury says.
And while the kitchen, with its concrete bench, has a sense of permanence, the outdoor dining terrace at the rear, with its double-height void, is more fragile, and has a built-in timber table – the type that reminds one of some of the best outdoor meals in one’s back garden.

While it’s not visible from the street, the freestanding bathtub on the roof terrace that Stutchbury was able to carve out has clear views of the Pacific Ocean.
These types of spaces were captured in the initial brief, which focused on what was needed rather than simply providing a wish list of finishes and materials that could be replicated anywhere.
“Our clients really hadn’t lived in an architect-designed home before, so they were coming to us with fresh eyes,” Stutchbury says.
“They worked extremely hard to go on this journey, and while they were conscious of cost, they could also see how this home would improve their lives, not just for the moment, but importantly, for the long term.”











