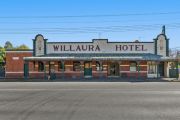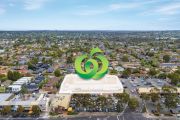
La Trobe University plans to become ‘living lab’ for AI under $5b plan
La Trobe University has redrawn a $5 billion master plan to make its 255-hectare campus in Melbourne’s northern suburbs a “living lab” for AI, with sensors and data-collecting infrastructure embedded within buildings it will build over the next 30 years.
Victoria’s third university, established in 1964, will develop 9300 new homes on its grounds, as well as new commercial, retail, academic and research space in its University City project and aims to collect data about building, land and transport use, vice chancellor Theo Farrell said.

“Increasingly, as we build new buildings, we’re going to embed deep in the infrastructure for buildings, the internet of things … to basically ensure that buildings and the way people live are more sustainable and safer,” Farrell told The Australian Financial Review.
“The next big thing is going to be physical AI, which is essentially intelligent robots. We can develop robotic aids to people to make sure that people can feel safe in their environment. These are things that are going to come in the next decade. And this is the opportunity for us to use our new city as a test bed for what the future will bring.”
Under the development master plan – which revises an earlier one published in 2018 – La Trobe will develop three distinct villages with residential accommodation and facilities to boost the number of students on campus from the current 24,000 to 40,000.
The planned residential development will accommodate an estimated 15,000 people on campus, two-thirds of whom may not even be students.
The university’s student accommodation provision will only rise from the current 1350 beds to about 2300, with the remainder potentially a mix of types such as for-sale market housing, build-to-rent, housing for visiting researchers and even an affordable housing component.
Big turn
The tertiary education sector has turned full circle from its COVID-19-era pull-back on capital spending as on-campus life stalled, numbers of fee-paying international students plummeted and the real estate-rich La Trobe’s announcement shows dons are once again swapping mortar boards for hard hats.
“We’ve had a tough couple of years, and COVID-19 really hit the sector very badly,” Farrell said.
“A few things have changed materially, and I think these are long-term changes. One is we have with the federal government, refined policy settings that will actually deliver growth in international students, sustainable growth. But we’re also seeing domestically, students returning to campus. And they still want a hybrid experience.”

Under the plan for the Bundoora campus, 17 kilometres north-east of the Melbourne CBD, the North Village, close to homes in the neighbouring suburbs of Polaris and Springthorpe, will be predominantly residential.
The East Village, close to Macleod railway station, will be a mixed-use neighbourhood focused on student accommodation, while a South Village will have a research, innovation and commercial focus.
The traditional university centre will be expanded westwards with new commercial, retail and academic developments.
This would support the university’s goal to expand its reach by offering education services to a wider pool of students than it does now, Farrell said.
“We will grow as a university, and that will create more demand, but in that mix of 15,000 residents, I would anticipate a majority will actually be non-traditional students,” he said.
“They might not be our traditional course students, but they will most likely be taking modules or micro credentials and short courses with us as lifelong learners. It doesn’t matter what school, TAFE or university you go to, if you live near one of our campuses, you’re very welcome to come and study on our campus.”
Other facilities
The master plan includes the development of 50,000 square metres of retail, food and beverage space, 160,000 square metres of new commercial space, 330,000 square metres of research and innovation space and 230,000 square metres of new academic space.
The rollout of the master plan – a series of many distinct individual projects – will take time. The university was only likely to develop about 1200 homes over the first 10 years, some 500 of which were likely to be for-sale townhouses, said Jodie Harris, La Trobe’s deputy director for sustainability and campus planning.
The university has already submitted change-of-use plans to the state government to permit it to sell land for private development.
The new master plan includes revisions from the first version it previously published in 2018, most notably in the greater mix of housing types it was anticipating now compared with a large reliance on high-rise apartments in the earlier version, Harris said.
Other changes made to prepare the university for a post-pandemic world include making it a “living lab” for AI with sensors and data-collecting infrastructure embedded throughout, Farrell said.
Plenary, the sole equity investor in the $82 million Health Clinic development currently under way, said each project in the master plan would have its own financing model.
“In terms of applying a capital strategy that helps realise this ambitious master plan, each individual development will be assessed on its own merits, but we will always look to be a long-term capital investor in these projects,” Plenary head of infrastructure Damien Augustinus said.
“It’s an approach we have had great success in doing across our infrastructure and real assets investments to date. But, when appropriate, we will also look to bring in other capital partners that share ours and the university’s long-term investment and development approach.”











