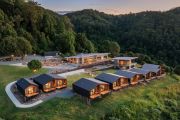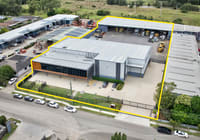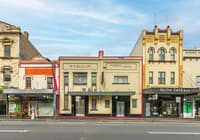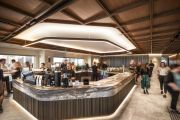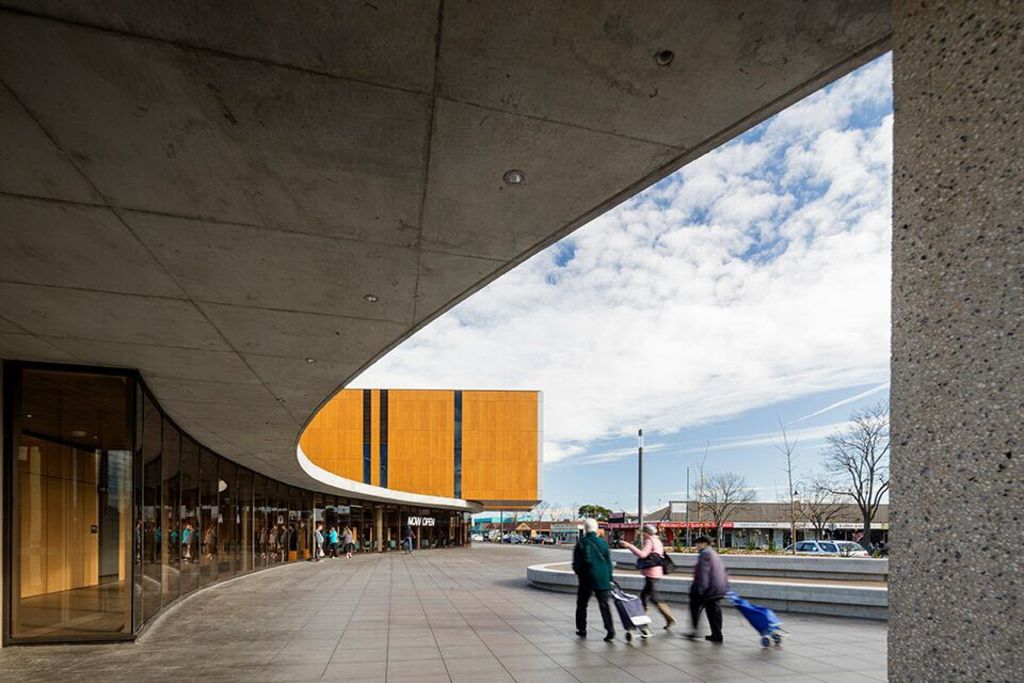
Judging set to begin at 2019 World Architecture Festival, where Australia has second-highest number of entries
Along with thousands of the globe’s top working architects, a whole mob of hopeful Australian professionals is already in Amsterdam where on December 4, the 12th annual World Architectural Festival commences its annual gab fest and the live judging of 534 shortlisted entries from 70 countries that are competing in 33 different categories.
Like New Zealand, with a relatively small coterie of architects per capita, Australia is always up there in the major league of this premier architectural arena.
In 2019 we are the second-most represented country, with 60 shortlisted contenders.
With some very innovative projects – especially in rural places – the numerically advantaged China is, as could be expected, leading the charge to the prizes.
But Russia is also coming through the pack, and Turkey has some remarkable work to show off during this round. New in the competition is Kenya with an arts centre it plans to build in Nairobi sometime in the future.
The Poles can boast the most unusually sited project, which is also proposed but not yet built. A polar camp on King George Sound, when built The Henryk Arctowski Antarctic Station will accommodate 35 personnel in club-like comfort.
We’ve selected a smattering from among Australia’s competing projects that demonstrate a very pleasing propensity for bending the rules and the form of buildings:
Marchwiel Estate
Category: Future projects – Leisure-led development
Located on a 364-hectare property bestriding a creek at Marion Bay, Tasmania, and destined to be a super exclusive resort, John Wardle Architecture’s project will have a long bridge linking the limited but luxe accommodation on one bank with a so-called “Bath House” on the other.
Really a spa with hot pools, saunas, steam rooms and hands-on treatments, the Bath House is all curves and semi-circles that will coalesce on a spectacular central “waterfall” with an 11-metre drop.
JWA also has the Ian Potter Southbank Centre, which has a huge circular window in a prime performance space, competing with 16 other projects in the category of “completed projects – higher education and research”.
Barangaroo Ferry Wharf
Category: Completed buildings – Transport
With so much happening at Sydney’s Barangaroo, the new pair of ferry wharves that each allow four vessels to dock are a relatively benign element and have been in place for several years.
Designed by Cox Architecture, the canopies have gently amorphous shapes something like small wave swells.
As such a massive veteran practice with 500 staff, small wonder Cox has five projects in different aspects of the festival competition. They include:
Cairns Performing Arts Centre
Category: Completed buildings – Culture
In league with CA Architects, Cox has given Cairns a new performing arts centre with 950-seat main auditorium, a smaller studio and external venues such as a capacious amphitheatre in the associated parkland.
Included in that suite of dappled public spaces is this curvaceous walkway.
Southbank by Beulah
Category: Future projects – Commercial mixed use
Along with Dutch firm UN Studio, last year Cox won the design competition for the $2 billion Southbank Melbourne project being made for developer Beulah International. With some of the barley sugar twisting facades cascading with living plants, the super tall twin towers have been labelled the “Green Spine”.
Cox is also represented in the completed buildings – schools category with Adelaide’s Botanic High School and, in collaboration with other firms, is in the completed buildings – best use of colour category for Perth’s Children’s Hospital. The hospital is also competing in the category of completed buildings – health.
Sydney’s reliably inventive fjmt studio is no stranger to being noticed in the festival competition, and this year has four shortlisted entries.
The most amazing and currently the largest glue-laminated structure south of the equator is the $125 million Bunjil Place, in Melbourne’s Narre Warren. Beneath massive stylised wings, legs and feet that represent the local Kulin Nation creator spirit of the eagle, Bunjil Place instantly became a popular community hub with a much-used 800-seat theatre.
Bunjil is competing in the completed buildings – civic and community category alongside another fjmt project that also has a great gesture of meandering concrete curvature demarking its entry facade.
The Frank Bartlett Library and Community Centre at Moe, in Victoria, is said to have positively reinvigorated a beleaguered Gippsland township.
The third fjmt entry of distinction in the completed buildings – shopping category, with nine other entries, is the capacious new Grand Central Shopping Centre in Toowoomba, Queensland, which at certain points shows fjmt and the Buchan Group’s skill at making big laminated bits of timber bend and arc like plasticine.
In the often-sexy category of completed buildings – sport are two shortlisted entries from Australia. One is Flemington Racecourse’s new Club Stand, which replaced the almost 100-year-old Members’ Stand.
In the multi-tiered “ovaloid” form designed by Bates Smart is an elegant, all-seeing venue and vantage point at the nation’s most famous racetrack.
The other entry is the Pingelly Recreation and Cultural Centre, in country Western Australia, designed by iredale pedersen hook architects, with Advanced Timber Concepts Studio.
www.worldarchitecturefestival.com
