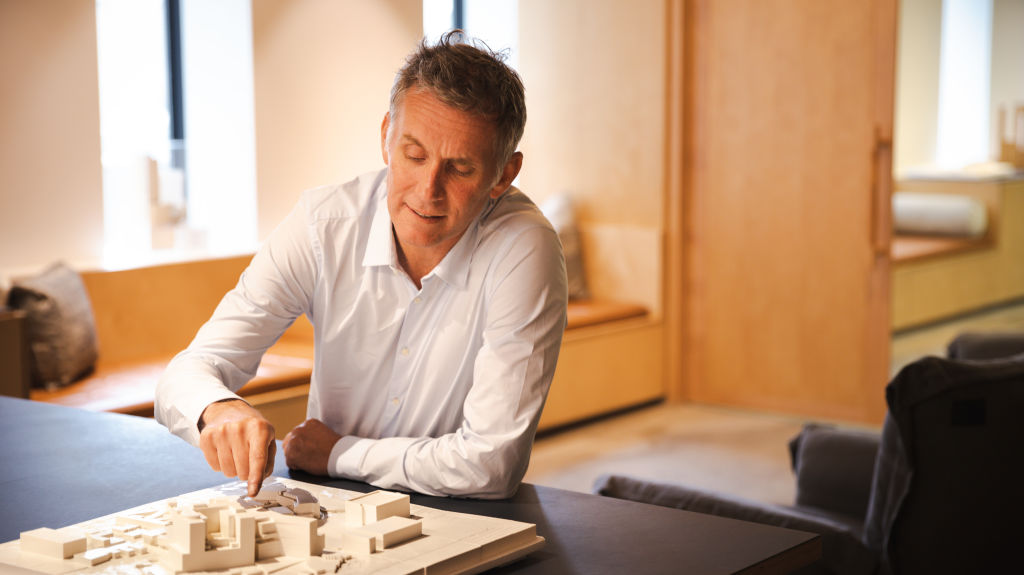
Hospital wards are getting a makeover to aid patient recovery
In the 1860s, nurse Florence Nightingale revolutionised the design of hospitals through her introduction of long, skinny wards with beds on either side and big windows looking to the outdoors, providing plenty of natural light and cross-ventilation.
Today, hospital architects are concentrating equally hard on re-introducing as much light and fresh air as they can to patients, recognising how important both are to their health and wellness in the 21st century.
“The idea of patient-focused care has become more and more prevalent today,” says Julian Ashton, a principal at BVN Architecture who specialises in public buildings and has worked on the design of many Australian hospitals.
“That’s particularly with Roger Ulrich’s work showing how access to natural light improves patient outcomes. It’s now a key design element of hospitals. We need natural light and outlook and the circulation of air.”
But while some fundamentals have changed little in the past 150 years, other design priorities have transformed completely.
Now working on The Randwick Health & Innovation Precinct, bringing together education, research and healthcare into an integrated environment that includes the university, clinical health and business innovation, Mr Ashton says – apart from light and air constants – future hospitals are going to be quite different to those of the past. He’s also involved in the $1 billion expansion of the Nepean Hospital in Penrith, delivering expanded hospital services and integrated community health facilities.
“In recent times in NSW especially, there’s been a really significant cycle of funding in new hospital projects, with Randwick, Nepean, Westmead, Maitland and the Hunter,” Mr Ashton said. “There’s lots happening in those spaces. In the past, we’ve also worked on hospitals in Victoria, including The Victorian Comprehensive Cancer Centre at the Royal Melbourne and Latrobe hospitals.
“These are all very complex buildings as, as well as being places of wellness and healing, they’re also workplaces for thousands of people, including doctors and nurses, and the difference they can make for a community is quite profound.”
BVN Architecture colleague Neil Logan, working on the new Northern Beaches Hospital, among others, also sees a much greater awareness now of the emotional and spiritual wellbeing of patients and their visitors, and the need to get the balance right between healthcare delivery and technology.
“The typical brief you receive for hospitals tends to be very technical but now there’s been work done recently on ‘emotional design’, asking patients, community groups, indigenous groups and everyone involved what’s important to them,” Mr Logan says. “It’s to find out what they think emotionally and spiritually about buildings.”
These newly designed hospitals, as well as their extensions, additions and the remodelling of the older ones, now differ quite sharply from our conventional ideas of what they should look like.
As well as the light and air, there’s now much more importance placed on creating pleasant environments for patients in terms of having gardens they can walk around, cafes on-site they can visit and making the pathways much clearer.
“You don’t want to create an environment like a casino where you lose your sense of time and don’t know what’s going on,” said Mr Ashton, who’s also been working on the expansion plans for Canberra Hospital. “And you don’t want dim, dark and awful spaces, either. The focus always needs to be about creating places of wellness that will aid recovery.”
As a result, there are initiatives for not making patients go too “deep” into a building, which creates a disconnection and sense of disorientation. Instead, they are more shallow and maintain a strong connection with the locale so people have lower stress and better recovery.
There are also now more and more single beds for patients rather than rooms with two to four beds. For their carers, many of the principles of co-working spaces and serendipitous engagement – where workers can meet casually – are being introduced into hospital design too, with dedicated lounges for doctors and meeting places for conferences about patients to take place.
Then, instead of patients having to be wheeled on trolleys sometimes in and out of separate buildings for their treatments, there’s much more of an emphasis on bringing the treatment to them. “There’s a lot of thought now going into the proximity of patients to their treatments and being co-located,” said Mr Ashton.
“There’s also this idea of bench to bedside, where research facilities are close to treatment facilities so research can have a direct impact on the way patients are being treated, and it’s able to become more bespoke for each person.”
Patients are also generally spending shorter periods in hospital, too, perhaps three to four days whereas in the past it might have been three to four weeks. That’s a result of treatments mostly having improved, the fear of infection, the recognition that people heal faster in their home environment and the development of technology that can monitor them remotely.










