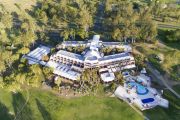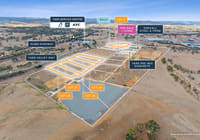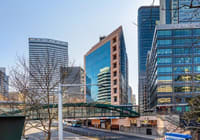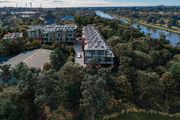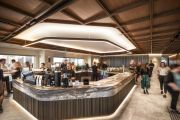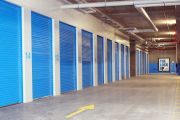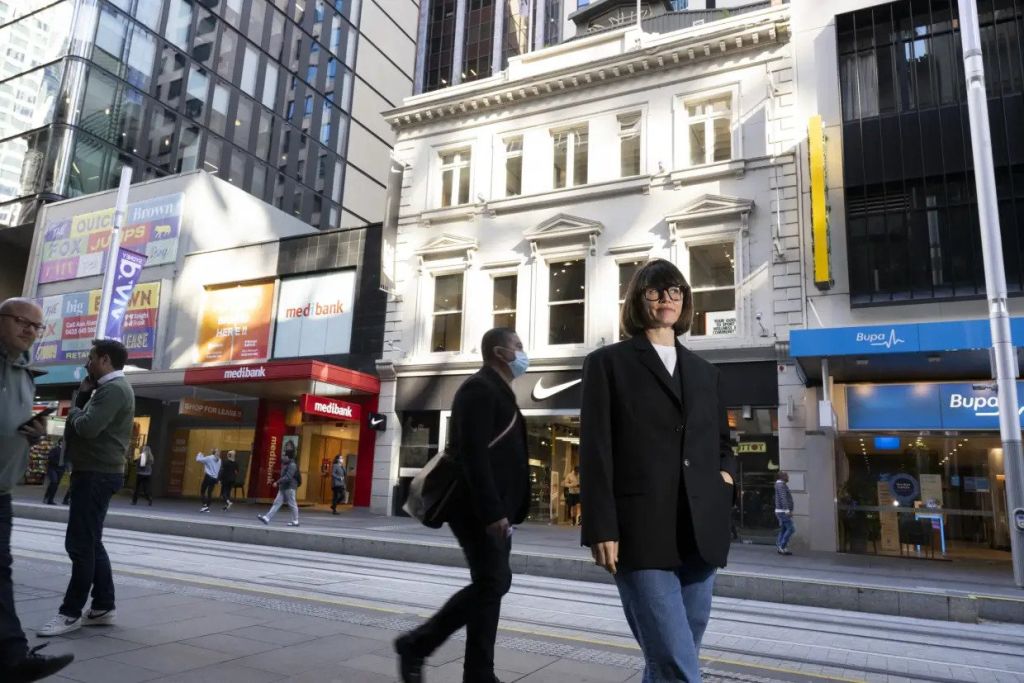
Gwynvill joins the move to an upmarket George Street
Developer Gwynvill is tapping into the transformation of George Street in central Sydney, with approval to develop a 14-storey boutique office tower, with retail links to Wynyard Lane, and which incorporates an existing heritage building.
Tribe Studio Architects in collaboration with Matthew Pullinger Architect has designed an office tower that will cantilever from a two-storey setback over the heritage 317 and 319-321 George Street facades.
With 300-square-metre floor plates that would suit professional or financial services tenants the design reflects the demand for boutique office accommodation in a part of the Sydney CBD that has been transformed by pedestrianisation and development of the George Street light rail, architect Hannah Tribe said. Construction does not have to begin until late 2028.
“It’s a very prestigious part of George Street which 10 years ago it was absolutely not,” Ms Tribe told The Australian Financial Review.
“That part of George Street is amazing. It was an absolute bus-cutter. It’s gone from being porn shops, $2 shops and buses in front of heritage buildings to fabulous high-end retail and public art.”
Gwynvill, founded by the no-frills Franklins supermarket chain-owning Tieck family, is not the only developer to spot the opportunity. Across the road from the heritage building currently leased out by retailer Nike sits hospitality baron Justin Hemmes’ Ivy restaurant complex, which the Rich Lister also wants to redevelop into an office tower.
Office developers are following in the footsteps of the luxury retailers that over the past decade have been gravitating towards a revamped George Street as a result of City of Sydney’s strategy to improve the arterial thoroughfare.
Ms Tribe said the Ivy’s development had a large impact on the stretch of George Street between Bridge and King Streets.
“It was connective tissue between Circular Quay and the QVB retail,” she said. “But the retail’s stretched now all the way down George Street.”
Lord Mayor Clover Moore dates the transformation to turn what she calls the “noisy, traffic-choked” George Street into a pedestrian boulevard to a 2007 report on the city by renowned urban planner Jan Gehl.
“When we initially pitched the light rail project we said it would not only transform how people got around the city, but how people experienced it – and our new civic spine has certainly achieved that,” Ms Moore said.
“Already, 25,000 square metres of road have been reclaimed for people. It has greatly reduced road congestion, created more people-friendly streets and new spaces for businesses to operate. Such features have attracted private investment along the light rail corridor of more than $8 billion and counting.”
The new office tower will rise 55 metres to comply with Martin Place’s sun access plan requirements.
It will have a floor space ratio of 10.1:1, resulting in 4,890sq m of office space and 480sq m of retail. It will have two basement levels, a large terrace on the third floor and a large outdoor space on the 12th floor.
Unusually for an office building, the windows will be operable to add to the fresh air flowing through the building, Ms Tribe said.
The anticipated construction cost, according to the planning documents is $44.7 million.

