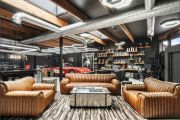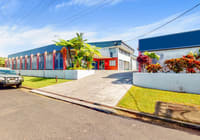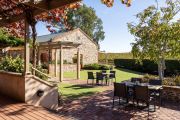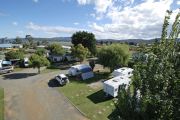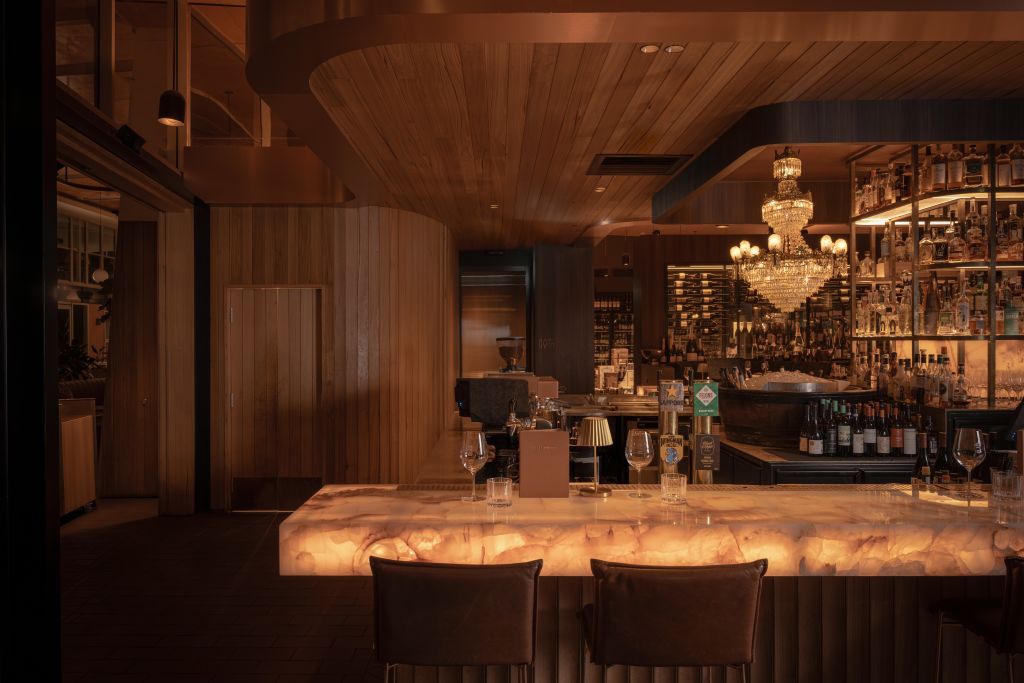
Eat Drink Design Awards finalists deliver 'world class' designs
With eye-catching timber and steel, and innovative designs that work all day long, some of Australia’s new and newly renovated restaurants and bars have become absolute world-beaters, say experts.
Releasing the shortlist for the annual Eat Drink Design Awards, jury chair Cassie Hansen says the five judges have all been bowled over by the quality of the entrants.
“We’ve been amazed at what’s happening in Australia, and the entries we’ve got of Australian hospitality design are world-class,” she said. “That comes down to how design-focused many of the businesses are, the talent of the designers and also how we have a lot of new builds happening here, so they can start from a blank canvas.
“In the US and Europe, they’re often working with old heritage building, which can be a challenge to designers. But here, they’re often unencumbered by that, so they can start afresh. I often see designs in other parts of the world and think Australia is ahead of the game. I’m always really impressed.”
The annual awards, with the winners to be announced at the end of October, have attracted a huge variety of new and revised hospitality hubs. A total of 64 have now been shortlisted, comprising bars, restaurants, cafes, hotels and retail across the country.
One that particularly impressed was the CRU Bar and Cellar in Brisbane, designed by Kylie and James Forbes of Blueprint Architects. The pair did the original design for the premises 23 years ago, when James Street in Fortitude Valley was little more than a dingy road full of tile and tyre shops, a world away from the fashionable precinct of restaurants, art galleries and clothing boutiques it is now.

The real challenge was achieving a redesign and substantial extension to the wine bar, retail cellar and private dining room, while still keeping it familiar enough for regular faithful patrons and sharp enough to attract a new clientele as well.
“We wanted to give it a modern, updated look but the business is so popular, we couldn’t change it completely,” said James Forbes. “Regulars had to be able to recognise it and feel it was still the same in its soul, while having a fresh look.”
As a result, the pair replaced the much-loved green onyx bar tops with a champagne onyx that lights up, used lots of solid timbers, like oak joinery, that would normally be found in a cellar, and earthy brown terracotta floor tiles that also give it a cellar feel, with mood lighting for different times of the day. The piece de resistance hasn’t changed, however: a French chandelier that was hung when it was first opened.
“It was a bit like redesigning McDonald’s without using the golden arches,” said Kylie Forbes. “It was a daunting task. We didn’t want to move away from the neutral palette and the chandelier, but elevate the experience and create a tremendous wine wall that bridges the gap between the bar and restaurant and cellar area.
“We feel if you use honest materials, they don’t particularly date and have a timeless appeal. It’s been a great outcome, everyone loves it!”

The use of natural materials in designs around the country, as well as the increased installation of industrial-look stainless steel, have been trends most of the judges have noticed.
Often, hospitality venues are prepared to spend a lot of money on top designers to create the most pleasing aesthetics, making their businesses Insta-worthy and enabling them to use images as the best kind of marketing tool.
“But at the same time, these kinds of materials age well and last longer,” Hansen says. “They have a real longevity, which is important when profit margins are less and less compared to years gone by.
“So, owners have to be really smart with their money and work out how many years a design might last. They’re willing to spend a lot of money on a beautiful venue but most still have to work within a budget.”
The Cantonese dumpling eatery Central is a good example of the stainless steel look, also in Brisbane. Designed by Jared Webb, director of design firm J.AR Office, it aims to spotlight the artistry and drama of Cantonese cooking while paying homage, during the day, to corporate 1980s Hong Kong lunches.

“It’s an underground venue, so I wanted to create an ambience and theatricality to distract from that fact,” says Webb. “We used a lot of stainless steel and offset that with heavily textured stone to balance it out.
“The kitchen is stainless steel and we wanted to bring that to the front of the house so it feels like it’s connected to the front of house zones. We looked to the proportions of an open stage with tiered seating so the head chef was there, almost as if he was performing in the core of the restaurant, so everything was connected.”
The result has worked so well that Webb is now struggling to ever score a booking.

Another of his fitouts was of the Latin American restaurant and bar on the Gold Coast, Norté, another venue shortlisted in the awards. In an area where most restaurants are light and airy and outdoors, Norté, by contrast, is designed to have a much more indoor feel.
The client brief was to create a moody, sensory dining experience that captured the essence of South American cuisine. As a result, there are highly textural, durable materials used throughout, like black split-face slate, softened by brushed walnut timber and chunky hand-woven textiles. Drawing from the modernist Luis Barragán era of Mexico City, Norté is intentionally ‘anti-Gold Coast’ in aesthetic, eschewing ocean views in favour of an internalised, atmospheric environment.

“It’s like after a hot day in the sun, you come into a sheltered environment,” says Webb. “I wanted to design the restaurant so it had a coherency with the food it serves, and make it a truly destinational venue.”
The winners will be announced on October 29.
