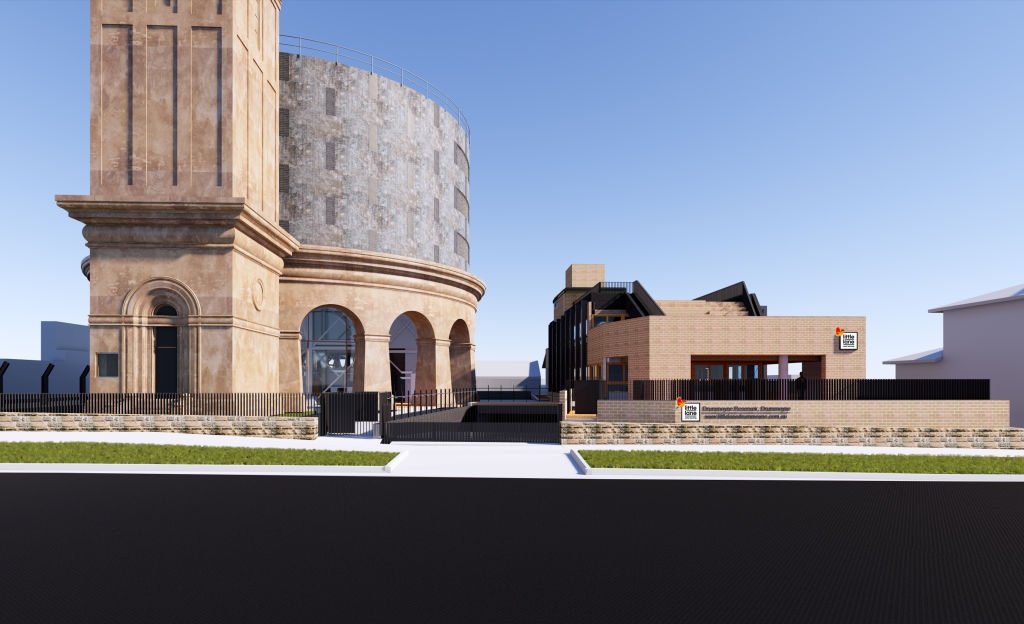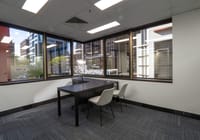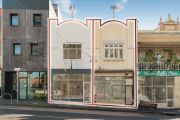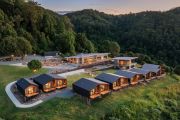
Drummoyne reservoir to be reborn as childcare centre
It’s been a major feature of Drummoyne’s skyline for over a century and the local community and Canada Bay council is duly protective of a 1913 disused water reservoir they didn’t want to see messed with by the new owners who bought it from Sydney Water in 2019.
But with the just-published judgment by the NSW Land and Environment Court to finally allow the heritage-listed concrete and steel plate tank to be repurposed as an early childhood learning centre, the stalled plans for a very unusual education facility in this inner-west Sydney suburb can go ahead.
Bought by Shan Kuo and Mike Wu, a Brisbane-based couple who operate a burgeoning chain of early learning centres – known in Queensland as Avenues Early Learning Centres and in other eastern states under the branding Little Lane – the Drummoyne site will be the second of an eventual four for Sydney.
The adaptive reuse project will occupy a 26.4-metre-diameter steel tank raised on a circle of arched reinforced concrete columns. This, says commissioned architect Stephen Milton, will more than fulfil Ms Kuo’s aim of establishing differentiation in the competitive early learning space by encouraging creative novelty in their buildings.
With some new perforated panels to allow light in, the steel tank will become the basis of that ambition. It will house classrooms and a three-level, open-air play space. These facilities will be encircled by a spiralling ramp inside the tank wall to access the top of the structure and because, as Milton knows, kids just love ramps.
He says children really appreciate different ways of moving through space “and when you put children on a slope, they can’t help but run to the end of it”.
“This meta ramp goes up to the roof garden, where you can look out from the highest point of Drummoyne to 360-degree views,” Milton says, adding that the ascent will be an adventure of the children’s imagination. “It will create a really exciting sense of mystery with an amazing prospect [at the top] back to the city and to anywhere.”
The accompanying original tower that has been heritage-assessed as “a deliberate ornament” in that it was based on an Italian Renaissance campanile, will stay as a stairwell but gain a lift for disabled access.
Set beside a repurposed reservoir, the 1802-square-metre site will also gain a low-level “neo-classical” brick building for the youngest clients, which Melbourne-based Milton Architects has dubbed “the Annexe”.
“We pulled back on the annexe and made it subordinate to the reservoir” to make the old and new architecture work together, Milton says, “It’s square and brick and is a response to the school opposite and also speaks to the brick context of the local residential architecture.”
With more indoor classrooms, a roof terrace and overhangs, a very specific other purpose has been designated for some of the outdoor areas at the Drummoyne water tower.
“At the heart of the centre will be an intergenerational garden – a veggie garden for old people,” Milton says. “We know there are huge benefits from old people and young people interacting. A [shared] garden for seniors is something we’ve successfully explored in other projects.”
Notwithstanding the hurdles of local opposition, heritage rules and the buffeting the COVID-19 pandemic has wrought on the normal functioning of bureaucracies, Milton, whose practice has a specialty in early learning and education building design, says Drummoyne has so far been a challenge but should turn out be “a very fun project”.
“There was a real challenge in how to make a solid tank usable,” he says. The solution was to replace some of the solid steel with perforated panels “and to open the atrium to the sky.”
The heritage requirement to preserve all of the existing reservoir structure, “so you can still understand how the [1913] architecture works” required incorporating and exposing the footings in lower-level interiors destined to become learning areas that flow into outdoor space.
Sourcing the original drawings from the State Library gave Milton Architects a glimpse into the engineering of the early last century and they were well impressed. “It amazed me 100 years ago how rigorous they were on the detail and engineering.”
The Land and Environment Court commissioner approved the commencement of the potentially $12 million adaptive reuse project because it was deemed the unusual proposal “positively contributes to the streetscape and public spaces … and will be of public interest”,
Milton hopes the job will be complete by 2024. “At least that’s the ideal timeline, now that we can go ahead to permit stage.”










