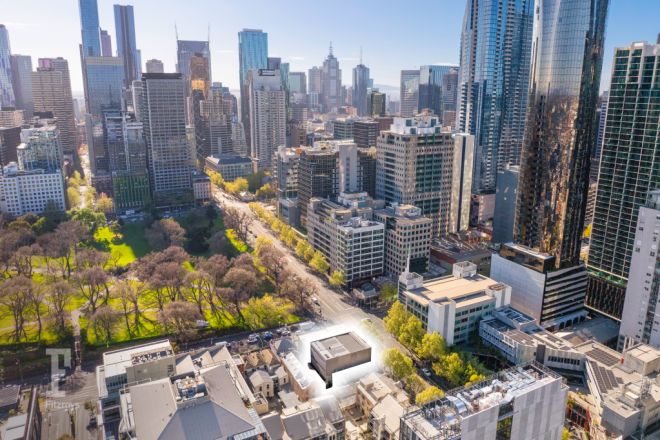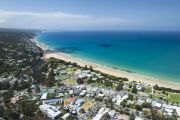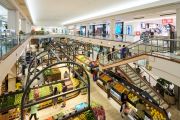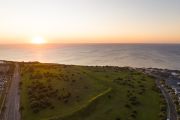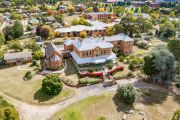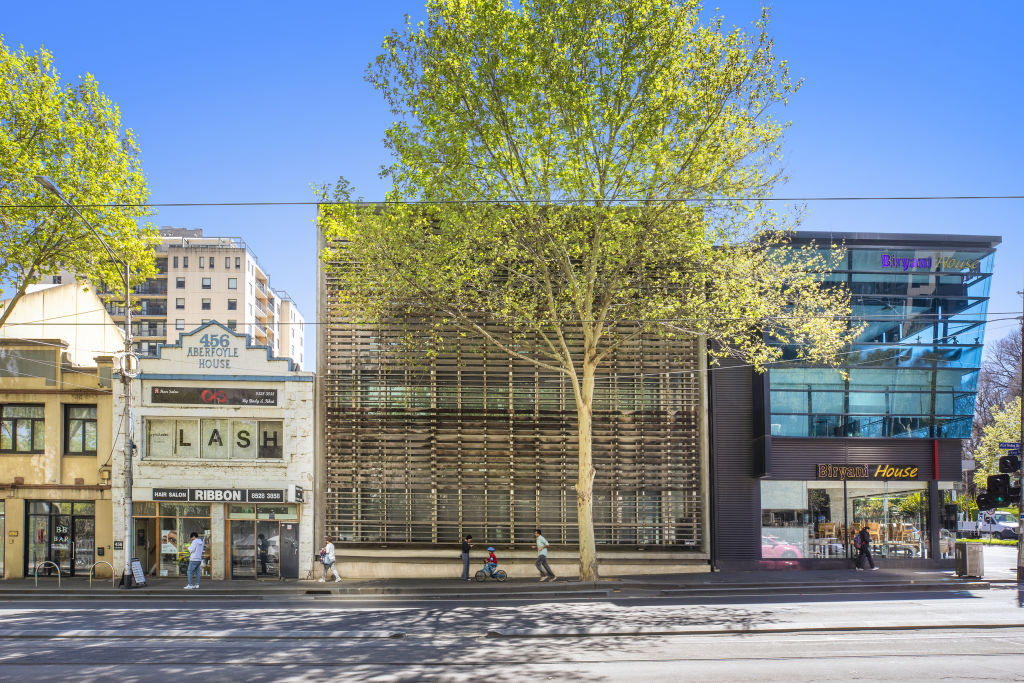
Discreet architectural marvel HQ offers privacy, proximity for $6m
If you’re looking for a space brimming with sophisticated discretion – the kind where your staff and clients slip in through a rear laneway – this bolthole in Melbourne’s legal district may be for you.
UniFor, a high-end international furniture design company, has offered its showroom and office at 448-454 La Trobe Street, located close to the CBD but technically in West Melbourne, to the market through Fitzroys, with an asking price of $5.5 million to $6 million.
The architect-designed three-storey stunner, co-designed by Woods Bagot and an Italian firm with discretion in mind, strikes a rare aesthetic balance, simultaneously appearing both bold and subtle, resembling a giant wooden pallet perched on a busy street.

A timber-panelled screen, spanning more than 15 metres in width and covering the entire three storeys, hides the building’s glass facade set behind it. In contrast to companies eager to stand out, new owners won’t have to deal with removing branding on the front – because there is none.
“The whole intention of it is to be very discreet,” says listing co-agent Chris James, of Fitzroys. “They actually didn’t want any real street presence, it was designed to be very unassuming.”
The property’s dual frontages include a very subtle door opening at the front to La Trobe Street – handy for new investors keen to do things differently – but the main entrance is through the rear via cobblestone-paved Phoenix Lane, off King Street. There’s also a basement and on-site parking for two cars.
“It’s quite an impressive entrance. You go over the cobblestones and enter at ground level,” adds James, adding: “Their intention was to never be obnoxious, or have some big frontage or whatever, not to draw attention.”

Inside, architectural trickery – a triple-height void – maximises natural light, and creates a sense of lofty spaciousness that floods throughout the expansive 750-square-metre footprint. A retractable blind spans the entire three-level window, providing privacy and shade. An internal lift connects the floors, featuring breakout zones, a kitchen, and bathrooms.
“It’s not even 20 years old and it’s still very up to date, very modern and contemporary,” adds James.
The building was constructed in 2006 using precast concrete and sits on a 347-square-metre block, tucked between a hairdressing salon and an Indian restaurant, moments from Flagstaff Gardens, where stretches of lawn provide staff with a base for lunchtime languishing.
The 7.7-hectare park was established in 1862 following the land’s initial use as the city’s first colonial burial ground, and is of aesthetic, archaeological, historical, horticultural and social significance. These days, it features a bowling club, playground, and tennis courts, as well as avenues of elm trees, eucalypts, and Moreton Bay figs.

The campaign, run in partnership with Fitzroys’ Chris Kombi and Ben Liu, has attracted various buyers, including family offices, showrooms, and medical interests, with a focus on owner-occupiers.
“I think the internals are probably the driving factor of interest, and secondly it’s probably the position – it’s as close to the CBD as you can be without actually being in the CBD,” adds James.
The property, offered with vacant possession, is well-connected to public transport, positioned directly opposite Flagstaff train station and a block from Southern Cross Station, as well as providing access to trams and buses. It also receives legal district foot traffic from visitors to the Supreme Court, County Court, and Magistrates Court.
“The property is also close to the burgeoning Docklands dining scene, there are popular eateries and cafes along La Trobe Street, and the renowned Queen Victoria Market is moments away, offering a massive daytime food and produce destination,” he says.
“It’s also ideally placed to capture the generational growth taking place in adjoining West Melbourne, which is driving continued and growing demand for residential and commercial product and further boosting activity in this part of the CBD.”

Kombi agrees, describing the opportunity as “incredibly rare” while highlighting its zoning benefits, which include “amazing flexibility” to pursue a range of development options (STCA).
“Special Use zoning and immediate availability makes this a premium investment or flagship headquarters ready for occupation in a high-growth CBD area,” adds Kombi.
Italian-owned UniFor, part of the Molteni Group since 1969, specialises in creating tailored office environments and innovative solutions for contemporary workplace design, including museums, libraries, and banks. It has offices in Sydney, Brisbane, Perth, New York, London, Paris, Berlin, Milan, Mumbai, Singapore, Hong Kong and Switzerland.
The property is for sale via an expressions-of-interest campaign, closing at 3pm on Wednesday, November 19.
