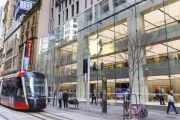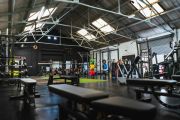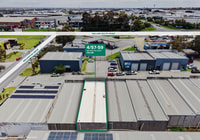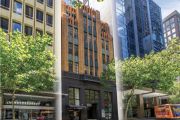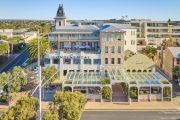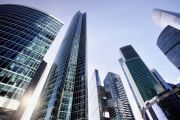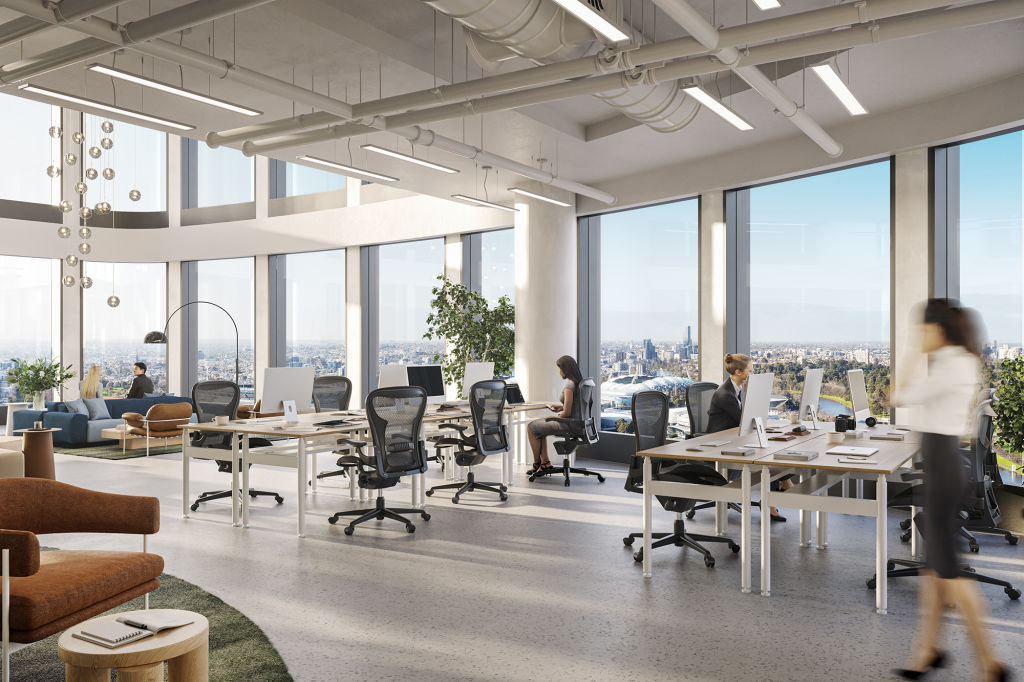
Connected, Commercial and Cutting Edge: 51 Flinders Lane
SPONSORED CONTENT
Set to redefine working life, 51 Flinders Lane – a $555 million precinct from The GPT Group – marries exceptional design, ambitious sustainability and Melbourne’s vibrant laneway culture.
It’s a bold vision of a nine-to-midnight destination, inviting Melburnians to linger beyond office hours. Designed by renowned architects Bates Smart, the precinct includes 27,500 square metres of A-grade office space across two distinctive towers and 1000 square metres of retail amenities.
The 15-storey North Tower caters to boutique enterprises, while the substantial 39-level South Tower suits larger, multi-floor occupants.
The flexible, open-plan floor plates range from 200 to more than 1000 square metres, maximising natural light and panoramic views of Melbourne landmarks from every level.

Prime location and connectivity
Strategically located between Flinders Street, Flinders Lane and GPT’s existing asset at 8 Exhibition Street, the precinct immerses tenant customers in the city’s thriving cultural heart.
Colliers Office Leasing managing director Cameron Williams highlights the locale as “the best Melbourne has to offer – on the doorstep of parks, laneways and culinary experiences”.
Williams says its exceptional connectivity makes it an ideal commercial nexus. It is steps from Flinders Street and Parliament stations, Parliament House and the extensive tram network, and it has easy freeway access, linking tenant customers seamlessly to metropolitan Melbourne and beyond.
Cutting-edge design and the latest technology
GPT head of leasing Stephen Nicol says the company is passionate about developing precincts and spaces that foster community.
“We offer larger floor plates at Exhibition Street, smaller floor plates at Flinders Lane, and an exciting new food, beverage, and cultural piece inviting public interest at ground level,” he says.
A key feature of its design philosophy, Nicol adds, is that “Melbourne businesses now demand equal-quality views and natural light for both employees and clients”.
Advanced technological infrastructure includes high-definition mobile connectivity, destination-controlled lifts, and leading end-of-trip amenities, such as secure lockers, premium showers and bicycle storage.

Next generation building design
At the core of 51 Flinders Lane is sustainability. The precinct aims to be among Australia’s first commercial developments verified by the Green Building Council of Australia for upfront embodied carbon neutrality, and one of Australia’s first fully electric office projects.
“Many companies have 2030 net-zero targets,” Nicol says. “Providing upfront embodied carbon neutrality reassures tenants.”
Targeting a prestigious six-star Green Star rating, five-star NABERS Energy rating, and platinum WELL certification, the precinct integrates renewable technologies like photovoltaic cells and battery storage, reducing operational costs and aligning with tenant customers’ ESG goals.
Wurundjeri Culture and community integration
An internal laneway with retail spaces will connect Flinders Street and Flinders Lane.
Designed in collaboration with Melbourne’s Traditional Owner groups, the three-storey entry portal, inspired by traditional eel traps, creates a compelling cultural narrative.
Paving etched with Birrarung (Yarra River) and its mists connects occupants and visitors to Melbourne’s Wurundjeri Culture, enriching the city’s cultural spine and a sense of place.

Redefining Melbourne’s commercial market
51 Flinders Lane is set to transform Melbourne’s commercial real estate landscape. Its integration with neighbouring 8 Exhibition Street creates an expansive commercial hub, attracting varied sectors.
Williams notes that companies are seeking vibrant environments to entice employees through integrated lifestyle opportunities.
“51 Flinders Lane provides a personalised, vertically connected workspace that boosts productivity, community and wellbeing,” he says.
At a glance
Address: 51 Flinders Lane, Melbourne
Developer: The GPT Group
Architect: Bates Smart
Completion: Q2 2026
Space: About 27,500sqm office; 1000sqm retail
Towers: 15-storey North Tower; 39-storey South Tower
Sustainability: Targeting upfront embodied carbon neutrality, six-star Green Star, five-star NABERS Energy, Platinum WELL rating.
Technology: Fully electric operation, advanced connectivity, destination-controlled lifts.
Amenities: Premium end-of-trip facilities (536 lockers, 30 showers), flexible meeting/event spaces, vibrant ground-floor retail precinct.
Leasing: Flexible floor plates from 200sqm to 1040sqm; vertical integration options.
Transport: Flinders Street and Parliament stations, trams, easy freeway access.
