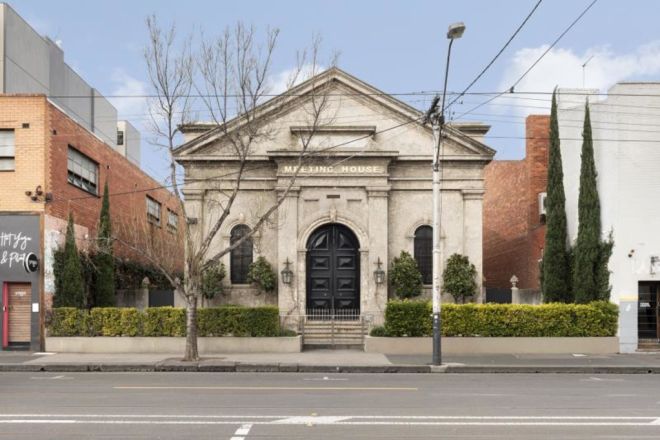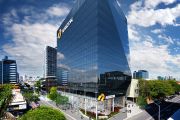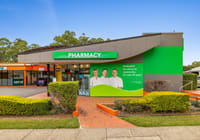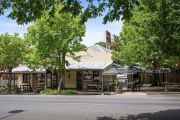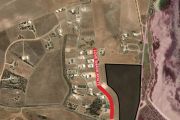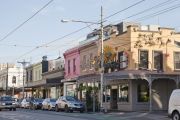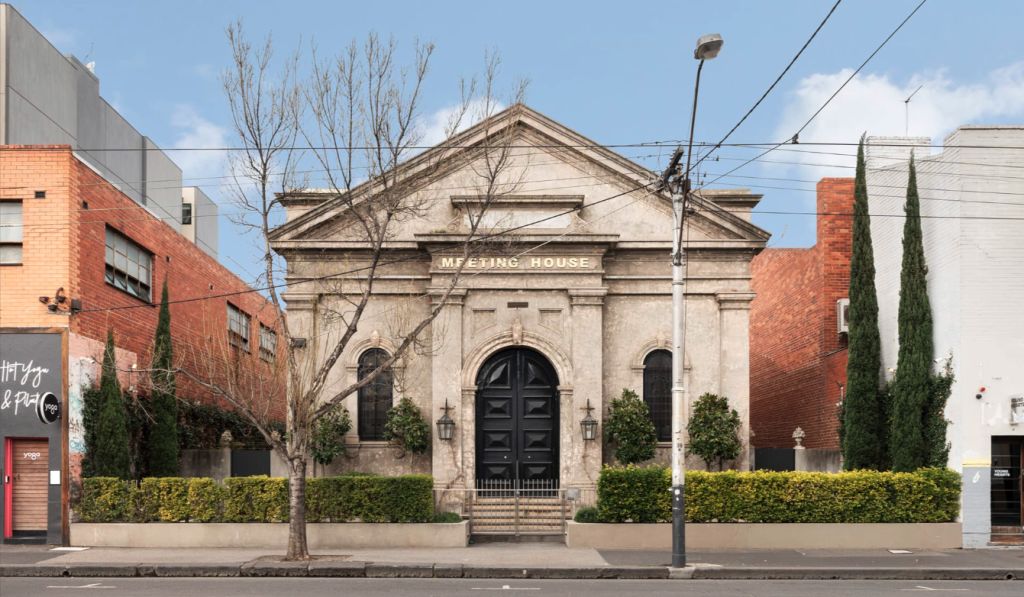
Converted Windsor church hits market after 30 years
A former church-turned-office with the words “meeting house” boldly emblazoned in gold across its imposing, concrete-rendered facade would stand out from the crowd no matter where it stood.
But at 220-236 High Street, Windsor – where Melbourne’s inner-south-east hums with bars, boutiques and buzzing restaurants – it’s a genuine showstopper. Passers-by often stop in their tracks to take a closer look.

The property, which is suited to both commercial and residential use, has hit the market through Teska Carson, in conjunction with Gorman Commercial, for $7 million.
According to Heritage Victoria, the former place of worship was built around 1880 by the Church of Christ and is architecturally significant as “a late example of a classical pedimented Nonconformist church form”.

“Whenever we are out the front of the building, it’s amazing how many people stop and stare at the building,” says listing agent Stephen Speck of Tesla & Carson, adding the imposing facade is one of his favourite features.
“It was originally painted, and the owner painstakingly had it all removed to expose the original concrete render we see today.”

After operating as a church for more than a century, the building was bought 31 years ago and converted by the current vendor, a private investor.
Spread across two levels, the property offers more than 550 square metres of flexible living and working space on a 832-square-metre block, with two private courtyards. Its next chapter could see it reborn as a corporate headquarters, a showroom or even a hospitality venue (STCA).

Inside, soaring architectural voids and gallery-like walls create a sense of spaciousness, offset by dark staircase railings, sleek light fittings and a floating fireplace. Original stained glass windows and a timber-clad ceiling nod elegantly to its past as a place of worship.
The property also features dual street access, with more than 18 metres of frontage to High Street and rear access at Victoria Street, as well as six car parks and activity centre zoning.

When the current vendor first bought the building in 1994, there was significant work to do, including a delicate operation to remove a large baptismal font – a basin used in Christian ceremonies to hold water for baptisms – from the centre of the church.
The owner went on to undertake an extensive renovation, transforming the church into rear office and accommodation space, and kept improving it as the years passed.
“On each side are small terraces that provide quite a pleasant outlook for an area that is typically so densely populated,” Speck says.

He says a sense of “sheer grandeur” still washes over him each time he walks through the double-height hall, where the heritage windows give way to light-filled modern sophistication.
“The rear component is always a surprise to buyers as to how much space there is with an incredible two-level tenancy,” Speck says.
Over the years, the property has been used for a variety of purposes, ranging from a private residence to housing creative tenants, including marketing agencies, design firms, and even building companies.

“At one stage, there was a single tenant who used the property entirely as a residence,” Speck says. However, the international branding and design agency Cowan, has most recently occupied the space.
Positioned between a hot yoga studio and a cocktail bar, and opposite two popular restaurants, the unique property offers a work-life balance few can rival – and all just five kilometres from the CBD.
