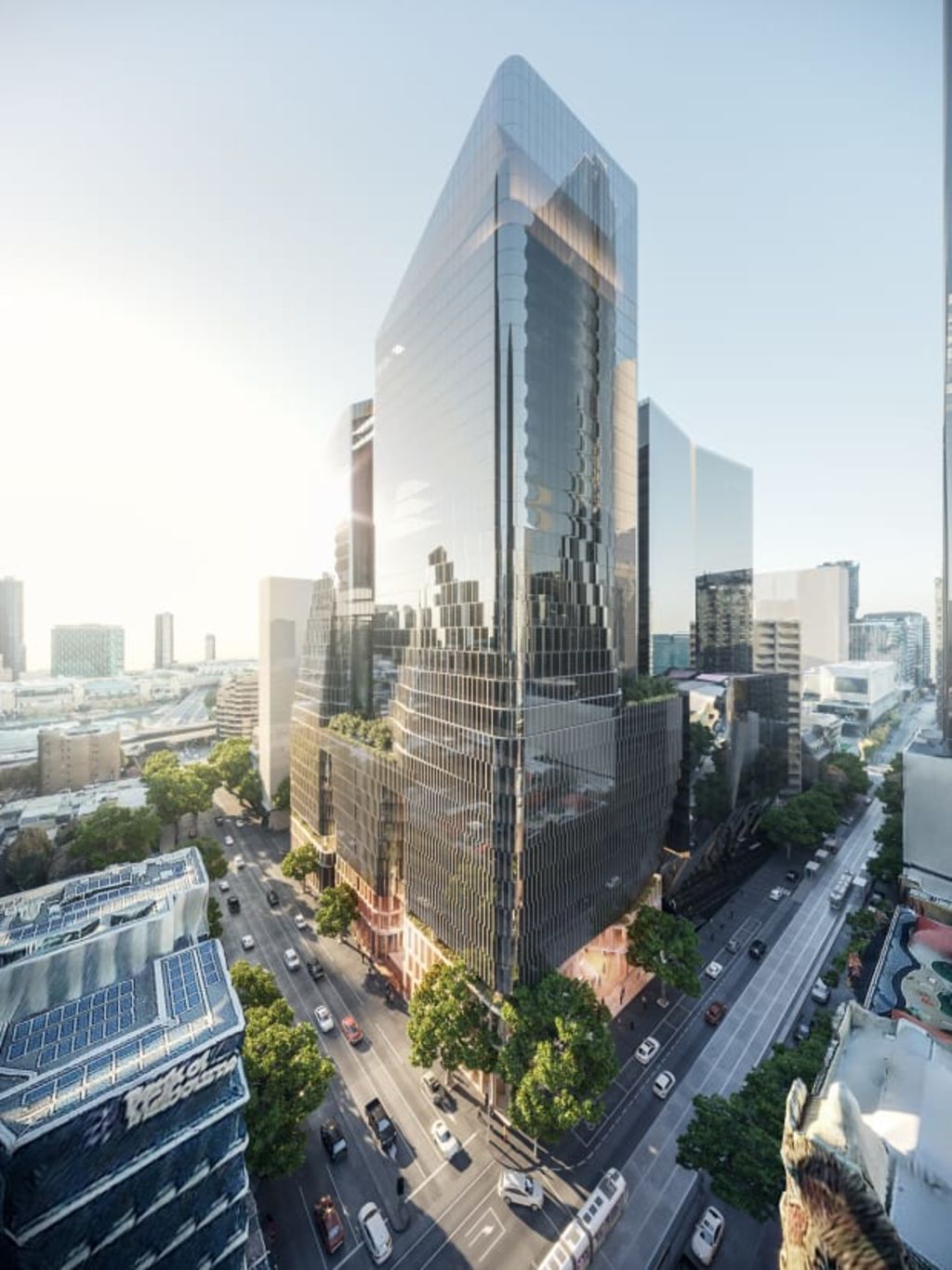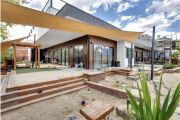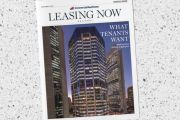
Charter Hall gets tech firm designer Gensler for 80,000 square metre tower
Charter Hall tapped Gensler to design the giant, 80,000-square-metre office tower project on Melbourne’s Collins Street, based on the US-based architecture firm’s experiences designing workplaces for clients including Apple, Airbnb and Facebook.
The appointment of Gensler’s London office, which worked in conjunction with local architecture firm Cox on the $1.5 billion project, did not necessarily mean Charter Hall was seeking to lure a tech tenant, but regional development manager Simon Stockfeld did not rule it out.
“We’re positioning for a range of tenants,” Mr Stockfeld told The Australian Financial Review.
“This will work for a financial company, an advisory company or a tech company. This location, so close to Southern Cross Station, will be attractive to a range of tenants in the market.”
Charter Hall last week lodged plans for the two-stage premium office development it intends for the 555 Collins Street site it acquired in October and the adjacent 55 King Street site it has owned since 2016.
The first stage, a 35-level tower on the 555 Collins Street site, will be a 45,000 square metre, six-star Green Star, sidecore building. Charter Hall’s wholesale Prime Office Fund (CPOF) will fund the $250 million construction cost and own the asset.
A builder is likely to be appointed by October, with construction scheduled for completion mid-2022.
Charter Hall has not yet set a timeframe for the construction of Stage 2, a 32-level tower on the 55 King Street site on which the state’s Victorian Civil and Administrative Tribunal has a lease until 2022.
The 35,000 square metre building on that site will also have a sidecore build adjacent to the sidecore of 555 Collins, allowing the two towers to be constructed separately and subsequently joined by connecting walkways.
The ambitious plan on the 4620 square metre combined site seeks to tap a Melbourne office market currently experiencing record-low vacancy rates with an asset designed to meet the needs of a growing workforce of Millennial and Gen-Z employees.
Gensler, the world’s largest architecture practice, with over 2600 architects, designed the first Apple stores. It designed Facebook’s headquarters in California’s Menlo Park and has also designed offices for Airbnb and Microsoft offices in Redmond, Washington and London.
“Gensler have got some critical work with large tenants,” said Colliers agent Tony Landrigan, who is leasing the building with JLL’s Stuart Colquhoun.
Get a weekly roundup of the latest news from Commercial Real Estate, delivered straight to your inbox!







