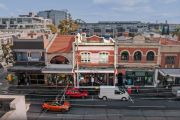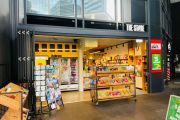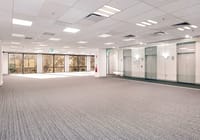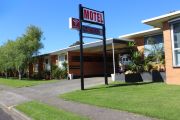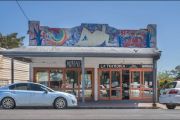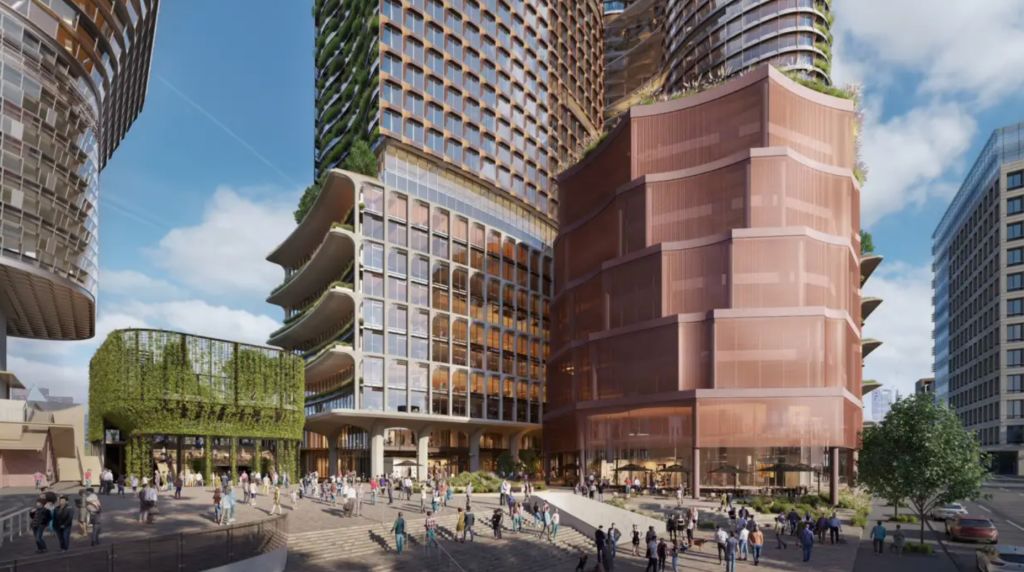
Central Place Sydney takes shape in CBD's tech precinct
The estimated build expense for the ambitious Central Place Sydney office development near Central Station, a joint venture between Frasers Property Australia and Dexus, has increased by $500 million amid rising construction costs.
Project director Kimberley Jackson confirmed the project, envisaged as the “beating heart” of the new Tech Central precinct, will now cost about $3 billion and that construction stage of one will start in the second half of 2023 if all goes to plan.
She said final documentation has been lodged with the City of Sydney and the NSW Government and is hopeful the project will be approved by mid-2022, after which the joint-venture will launch an expression of interest campaign to find a builder.
“We’re in the midst of producing tender documents, and it’s a very detailed process of engaging with cost planners and checking where the market is at with pricing, so we have evolved that pricing as the design has progressed,” Ms Jackson said.
“Obviously the feasibility is still stacking up, otherwise we wouldn’t be progressing. We’ve also taken into account a level of complexity around staging.”
Tech Central is a technology and innovation hub created by the NSW government at the southern end of the CBD. It will also accommodate the Atlassian tower and a 42-storey skyscraper from Toga, plus other initiatives such as the Brewery Yard building.
Central Place Sydney is anchored by two towers of up to 37 storeys designed by architects Fender Katsalidis and Skidmore, Owings & Merrill plus two smaller adjacent buildings, details of which were revealed on Wednesday.
The first is a 10-storey mixed-use building known as The Connector, positioned on the Lee Street frontage.
Designed by Melbourne architects Edition Office with Indigenous design and strategy studio Balarinji, The Connector will include 10,000 square metres of floor space and is intended to be an “architectural marker, acknowledging the site’s history as a cultural meeting place”.
The second building is a two-storey structure called the Pavilion created by Fender Katsalidis and Skidmore, Owings & Merrill.
It will provide event and “activation” space and can be dismantled and relocated if plans for a potential Central Precinct over-station development proceed.
Ms Jackson said tenant marketing for Central Place Sydney, which will include 133,000sq m of office space, is under way and progressing well.
“These things take a lot of time, a lot of expertise to pull together, and now we’re in a really good place where we’ve got what we think is a great product to offer to the market and make a lasting impact on Sydney and transform this part of the CBD,” she said.
“I think the return to work is one of the biggest opportunities for us.
“The tech workers don’t want to be in a suited environment. The fact we have a location where they blend with the smart minds from the [nearby] universities as they flow through, and somewhere they feel they belong, is a big drawcard.”

