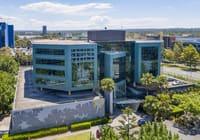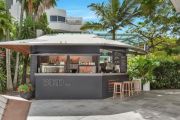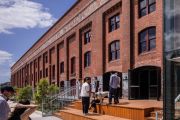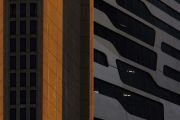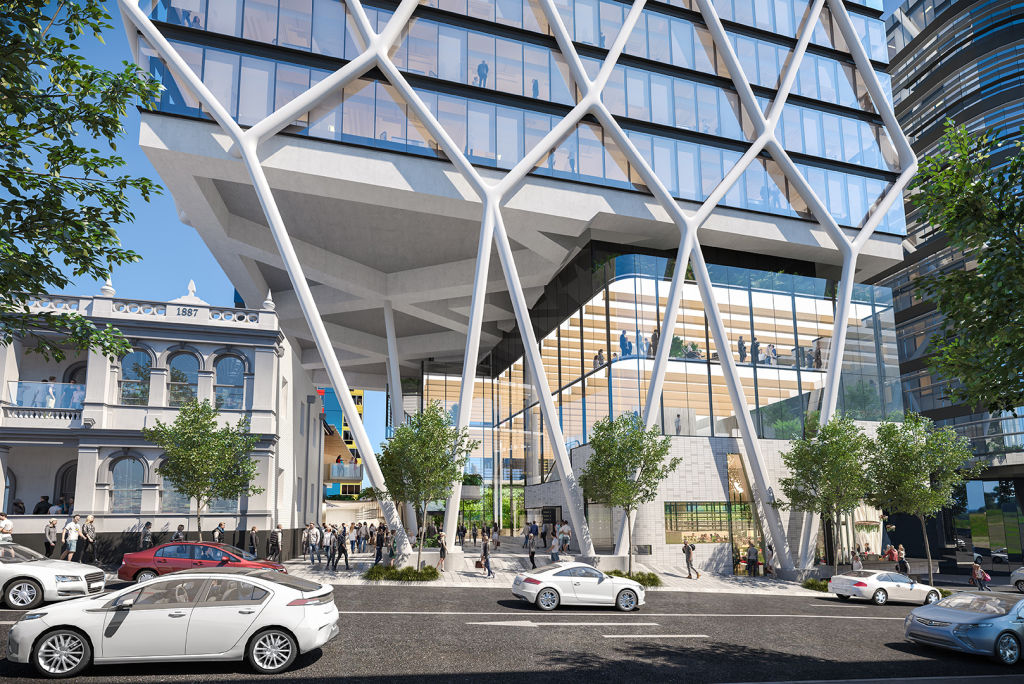
Brisbane's heritage-listed Jubilee Hotel set for major office redevelopment
A 14-storey commercial tower development application recently approved is set to restore the state heritage-listed Jubilee Hotel, in Brisbane’s Fortitude Valley.
Submitted by Jubilee Projects (Qld) Pty Ltd, the pub at 470 St Pauls Terrace, and bordered by Constance and Symes St, is 131 years old.
The proposed building will consist of 18,166 square metres of commercial office space, 91 car spaces over two basement levels, and the provision of a cycling club that will include space for 104 bikes, 200 lockers and 17 showers.
The overlooking podium levels will even house an innovative start-up hub and act as a public interface for the building’s occupants.
The ground floor is opened up with a 250-square-metre publicly accessible plaza, serving both the commercial office tower and the hotel.
The new building has been designed to reduce visual crowding of the existing structure and highlighting it as the architectural ‘jewel’ of the development. Modern additions to the hotel will be removed and access will be provided from St Pauls Terrace to a rejuvenated beer garden via a new laneway and the public plaza.
The cantilevered building, with external steel support structure, has been designed to resolve construction weight limits over the M7 Clem Jones Tunnel, which runs diagonally through the site.
Adjacent to the hotel, the public plaza will be further activated by the commercial lobby and retail tenancy in the podium section of the tower featuring a breathable glass louvred façade and lush landscaping.
Designed by Blight Rayner, the building will aim to pursue accreditation in the form of six-star Green Star, five-star NABERS and Gold WELL Building Standard. The WELL Building Standard is the first standard of its kind to focus solely on the health and well-being of the building occupants, with the proponents targeting a building fit for the future workplace.
The building will be topped off with a subtropical rooftop garden, designed by Lat27, featuring views of the city, dense vegetation and shaded seating areas that can be used by the building tenants.
Listed on the state heritage register in 1992, the two-storey rendered brick building was originally constructed for brewer William Gooley in 1887 and designed by architect Richard Gailey, who also designed several other Brisbane hotels, churches, and commercial buildings throughout the late 1800s and early 1900s.
The hotel was not alone in the booming Fortitude Valley area, with Gailey also designing the Empire and Prince Consort hotels, which opened around the same time.
Because of its location, the Jubilee differed from these hotels, as it was a noticeable and imposing building, in what was then a residential area.
Owners of the Jubilee Hotel did not respond in time for publication.








