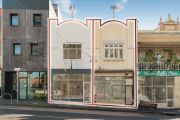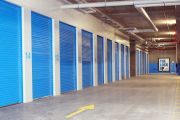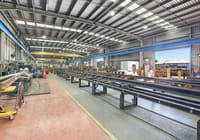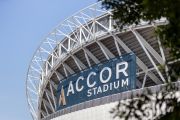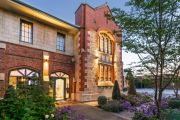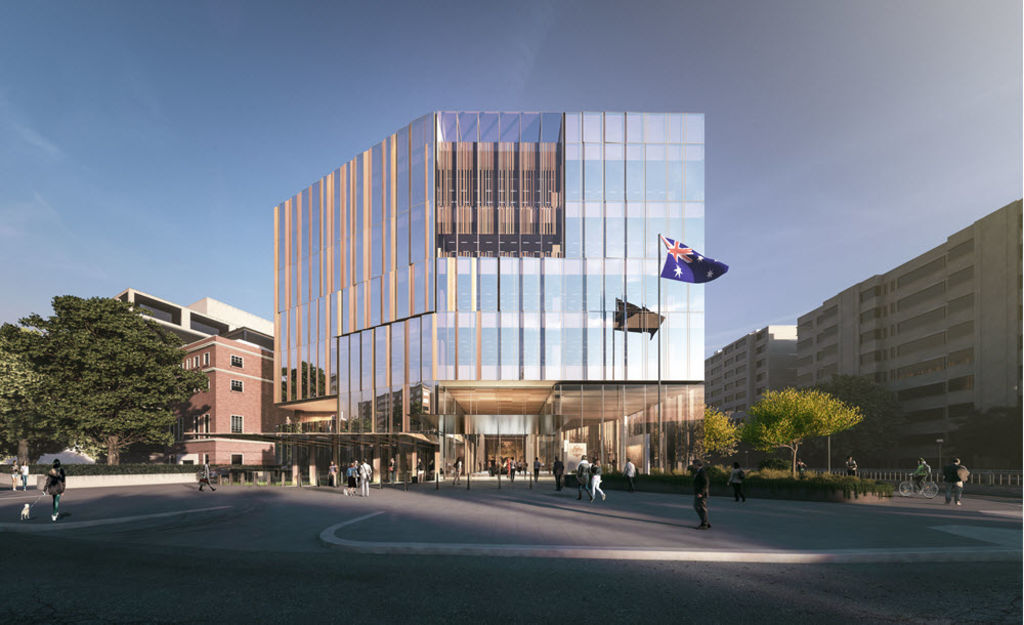
Australia picks new Washington embassy design
Australia is building on its long-standing relationship with the US, unveiling plans for a new embassy building on the site of the existing one in Washington DC.
Bates Smart has designed the new $100 million-plus building at 1601 Massachusetts Avenue NW, which will replace the current fifty year old-plus building.
The building that stands just over one kilometre north of the White House on 16th Street NW at the junction of Scott Circle marks the start of the ‘Embassy Row’ precinct and so needed to be a prominent building, said Bates Smart director Kristen Whittle.
 The new building will replace the existing one which is more than 50 years old.
The new building will replace the existing one which is more than 50 years old.
“The current embassy was designed in an era which was all about reflecting Washington and the normal conservative standards of the 1960s,” Mr Whittle told The Australian Financial Review on Tuesday. “It deferred to the language of Washington. The new embassy defers to the Australian character and synthesises that with the local precinct character.”
While the design was chosen last month, Foreign Minister Julie Bishop delayed the announcement of the new building design until after the election that property developer Donald Trump won.
“Australia’s relationship with the United States is one of our most significant, strategic and long-standing,” Ms Bishop said in a statement. “In 1940 Richard Casey was sent to Washington DC by then Prime Minister Robert Menzies – Australia’s first diplomat posted outside the Commonwealth – highlighting the priority Australia placed on our relationship with the United States.”
 It will have almost 15,000 square metres of floor space.
It will have almost 15,000 square metres of floor space.
The new building with a floor space of just under 15,000 square metres, will occupy the same footprint as the existing one, but be much more open to its surroundings, with glass and a copper-based cladding to give it a red hue to reflect Australia’s natural colours.
“What we have on the ground floor is a high level of transparency with a mixture of exhibition and function spaces that penetrate deeper into the building to a central light well or atrium that forms the symbolic heart of the project,” Mr Whittle said.
Despite it being a building designed to reflect contemporary Australia, there will be no ground-floor cafe. Staff will have space to congregate upstairs.
“There is a hospitality place on the first floor for staff to congregate over,” Mr Whittle said. “It will spill on to a balcony that overlooks the front forecourt.”
The new project will take about three and a half years to build. Bates Smart will work with local firm Karn Charuhus Chapman & Twohey, which will document and help deliver the project.

